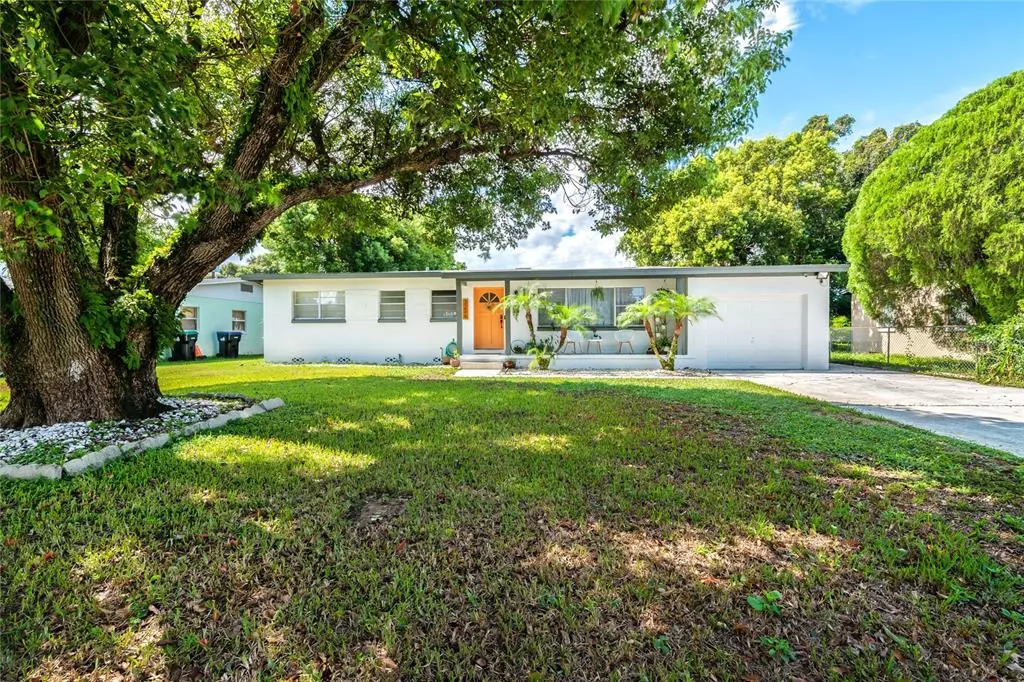$378,000
$359,000
5.3%For more information regarding the value of a property, please contact us for a free consultation.
3 Beds
2 Baths
1,455 SqFt
SOLD DATE : 09/20/2021
Key Details
Sold Price $378,000
Property Type Single Family Home
Sub Type Single Family Residence
Listing Status Sold
Purchase Type For Sale
Square Footage 1,455 sqft
Price per Sqft $259
Subdivision Shady Acres
MLS Listing ID O5965251
Sold Date 09/20/21
Bedrooms 3
Full Baths 2
Construction Status Appraisal,Financing
HOA Y/N No
Year Built 1956
Annual Tax Amount $1,976
Lot Size 7,840 Sqft
Acres 0.18
Property Description
This beautiful, open and bright 3 bedroom 2 bathroom with private POOL home features just under 1,500 sq. ft. and is located in one of the hottest downtown neighborhoods, The Hourglass District. Just a hop, skip and a jump away from new restaurants, coffee shop, breweries and bars this downtown home has the most perfectly planned living spaces. The living room is located towards the front of the home and showcase a plethora of window and natural light. The opened kitchen that flows seamlessly into living space allowing for maximum entertaining space. There is an additional living room/sunroom/dining room towards the back of the home with lovely fireplace and overlooking the pool and fenced in backyard. The back yard is equipped with large screened in covered porch and sparkling pool. All of the bedrooms are generous in size and the bathrooms have been lightly updated. You are conveniently located to SODO, Lake Eola, Downtown Orlando, Orlando Airport, shopping, "mom and pop" restaurants and plenty of entertainment. Schedule your showing today!
Location
State FL
County Orange
Community Shady Acres
Zoning R-1
Interior
Interior Features Split Bedroom
Heating Central, Electric
Cooling Central Air
Flooring Ceramic Tile, Wood
Fireplaces Type Wood Burning
Fireplace true
Appliance Dishwasher, Electric Water Heater, Microwave, Range, Refrigerator
Exterior
Exterior Feature Fence
Garage Spaces 1.0
Utilities Available Public
Roof Type Membrane
Attached Garage true
Garage true
Private Pool Yes
Building
Entry Level One
Foundation Slab
Lot Size Range 0 to less than 1/4
Sewer Septic Tank
Water Public
Structure Type Block,Concrete
New Construction false
Construction Status Appraisal,Financing
Schools
Elementary Schools Lake Como Elem
Middle Schools Lake Como School K-8
High Schools Boone High
Others
Pets Allowed Yes
Senior Community No
Ownership Fee Simple
Acceptable Financing Cash, Conventional, FHA, VA Loan
Listing Terms Cash, Conventional, FHA, VA Loan
Special Listing Condition None
Read Less Info
Want to know what your home might be worth? Contact us for a FREE valuation!

Our team is ready to help you sell your home for the highest possible price ASAP

© 2024 My Florida Regional MLS DBA Stellar MLS. All Rights Reserved.
Bought with EXP REALTY LLC






