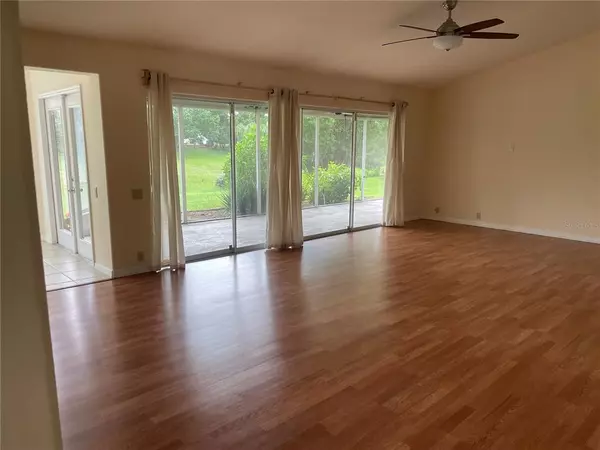$300,000
$300,000
For more information regarding the value of a property, please contact us for a free consultation.
3 Beds
2 Baths
1,968 SqFt
SOLD DATE : 09/24/2021
Key Details
Sold Price $300,000
Property Type Single Family Home
Sub Type Single Family Residence
Listing Status Sold
Purchase Type For Sale
Square Footage 1,968 sqft
Price per Sqft $152
Subdivision Berkley Woods
MLS Listing ID T3324880
Sold Date 09/24/21
Bedrooms 3
Full Baths 2
Construction Status Inspections
HOA Fees $39/ann
HOA Y/N Yes
Year Built 1990
Annual Tax Amount $2,988
Lot Size 8,276 Sqft
Acres 0.19
Property Description
Three, two, two car garage, Beautiful open floor plan. Arthur Rutenberg summerset model 1968 Sqft home features spacious living/dining area with full wall sliding glass doors. Adjoining den/family/office room with pocket doors. Bright breakfast room overlooking private yard. Large master suite plus two additional large bedrooms. Side entrance 2 car garage features turn around drive. Spacious 10 * 13 screened lanai. Community provides swimming pool, tennis courts, shuffle board and lots of opportunities to meet your neighbors enjoy beautiful Hudson beach sunsets
Location
State FL
County Pasco
Community Berkley Woods
Zoning MPUD
Interior
Interior Features High Ceilings, Master Bedroom Main Floor, Open Floorplan, Split Bedroom, Walk-In Closet(s)
Heating Central
Cooling Central Air
Flooring Laminate, Tile, Wood
Fireplace false
Appliance Dishwasher, Disposal, Dryer, Electric Water Heater, Microwave, Range, Range Hood, Refrigerator, Washer
Exterior
Exterior Feature Irrigation System, Sliding Doors
Garage Spaces 2.0
Community Features Pool
Utilities Available BB/HS Internet Available, Cable Available, Electricity Available, Electricity Connected, Fire Hydrant, Phone Available, Sewer Connected, Street Lights, Water Connected
Roof Type Shingle
Attached Garage true
Garage true
Private Pool No
Building
Story 1
Entry Level One
Foundation Slab
Lot Size Range 0 to less than 1/4
Sewer Public Sewer
Water None
Structure Type Block
New Construction false
Construction Status Inspections
Others
Pets Allowed Yes
Senior Community No
Ownership Fee Simple
Monthly Total Fees $39
Membership Fee Required Required
Special Listing Condition None
Read Less Info
Want to know what your home might be worth? Contact us for a FREE valuation!

Our team is ready to help you sell your home for the highest possible price ASAP

© 2024 My Florida Regional MLS DBA Stellar MLS. All Rights Reserved.
Bought with RED HOT REALTY






