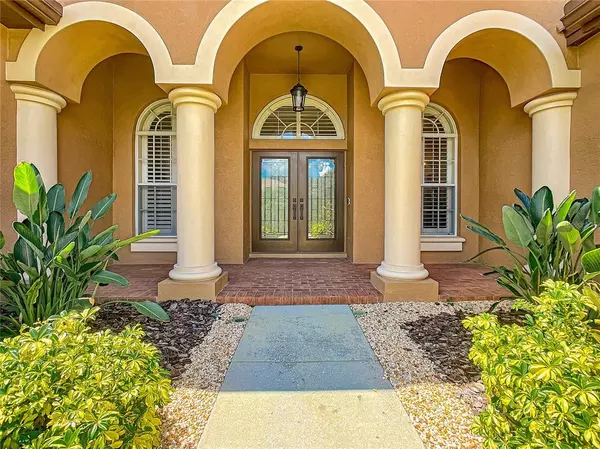$615,000
$575,000
7.0%For more information regarding the value of a property, please contact us for a free consultation.
4 Beds
3 Baths
3,174 SqFt
SOLD DATE : 10/12/2021
Key Details
Sold Price $615,000
Property Type Single Family Home
Sub Type Single Family Residence
Listing Status Sold
Purchase Type For Sale
Square Footage 3,174 sqft
Price per Sqft $193
Subdivision Oakstead Prcl 01
MLS Listing ID T3323953
Sold Date 10/12/21
Bedrooms 4
Full Baths 3
Construction Status Inspections
HOA Fees $5/ann
HOA Y/N Yes
Year Built 2006
Annual Tax Amount $6,656
Lot Size 0.270 Acres
Acres 0.27
Property Description
Welcome home to Strathmore, in the most sought-after gated community of Oakstead. This Arthur Rutenberg - 4 bedroom/3 bathroom/3 car garage/pool home has been meticulously maintained and is loaded with UPGRADES. Features include a covered front porch, double door entry with glass inserts, custom curbing, and well-manicured lawn. The open, floor plan featuring all the finest touches such as tall baseboards, soaring ceilings, rounded corners, custom built-in's, double & triple tray ceilings, crown molding, wall sconces, formal living & dining areas, over-sized sliders, and so much more. The kitchen offers stainless appliances, gas cooktop, walk-in pantry, island, breakfast bar and informal dining space. Master suite includes sliders leading to pool area, walk-in closets, dual vanities, jetted soaking tub & separate shower. Oversized indoor laundry room comes complete with washer, dryer and utility sink. The outdoor living space has a gorgeous heated saltwater inground pool, 6' vinyl privacy fenced in backyard, covered & screened-in travertine decking. Bonus features include security system, tile & wood floors throughout, GRANITE throughout, poly shutters & custom shades, heavy duty frameless shower doors, and rain gutters. Conveniently Located near shopping, restaurants, I-75 and the Suncoast Expressway. This is truly a "Must See" home!!!!
Recent upgrades to the home include two new HVAC units, a complete pool remodel with travertine pavers, pool heater, variable speed pool pump, and saltwater chlorinator. Inside, the bathrooms and kitchen have all new Moen plumbing fixtures and upgraded lighting.
Location
State FL
County Pasco
Community Oakstead Prcl 01
Zoning MPUD
Interior
Interior Features Ceiling Fans(s), Crown Molding, Eat-in Kitchen, High Ceilings, Open Floorplan, Split Bedroom, Tray Ceiling(s), Walk-In Closet(s)
Heating Central
Cooling Central Air
Flooring Ceramic Tile, Hardwood
Fireplace false
Appliance Built-In Oven, Cooktop, Dishwasher, Dryer, Microwave, Washer
Exterior
Exterior Feature Fence, Irrigation System, Lighting, Sidewalk, Sliding Doors
Parking Features Driveway, Garage Door Opener
Garage Spaces 3.0
Fence Vinyl
Pool In Ground, Lighting, Screen Enclosure
Community Features Deed Restrictions, Fitness Center, Gated, Park, Playground, Pool, Sidewalks, Tennis Courts
Utilities Available BB/HS Internet Available, Cable Connected, Electricity Connected, Sprinkler Meter, Underground Utilities, Water Connected
Roof Type Shingle
Attached Garage true
Garage true
Private Pool Yes
Building
Story 1
Entry Level One
Foundation Slab
Lot Size Range 1/4 to less than 1/2
Sewer Public Sewer
Water Public
Structure Type Block,Stucco
New Construction false
Construction Status Inspections
Schools
Elementary Schools Oakstead Elementary-Po
Middle Schools Charles S. Rushe Middle-Po
High Schools Sunlake High School-Po
Others
Pets Allowed Yes
Senior Community No
Ownership Fee Simple
Monthly Total Fees $5
Acceptable Financing Cash, Conventional, FHA, VA Loan
Membership Fee Required Required
Listing Terms Cash, Conventional, FHA, VA Loan
Special Listing Condition None
Read Less Info
Want to know what your home might be worth? Contact us for a FREE valuation!

Our team is ready to help you sell your home for the highest possible price ASAP

© 2025 My Florida Regional MLS DBA Stellar MLS. All Rights Reserved.
Bought with CAPITAL CALDWELL LLC






