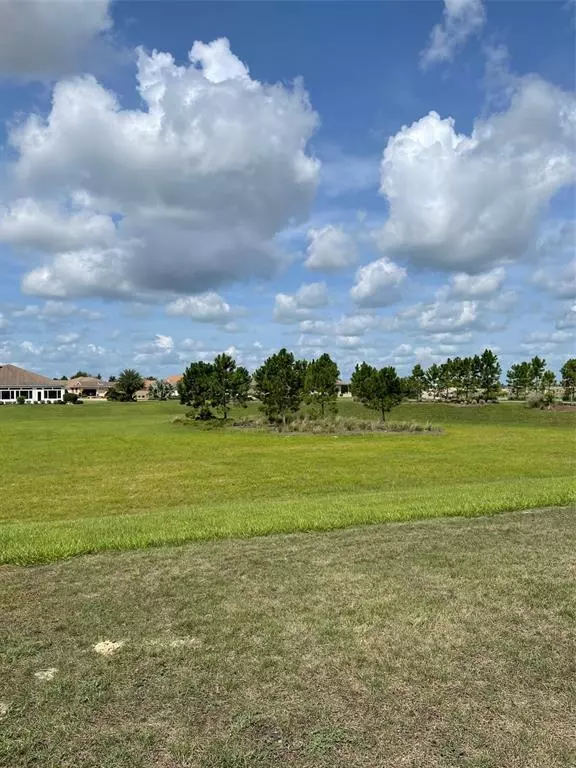$509,900
$499,900
2.0%For more information regarding the value of a property, please contact us for a free consultation.
3 Beds
3 Baths
2,622 SqFt
SOLD DATE : 10/06/2021
Key Details
Sold Price $509,900
Property Type Single Family Home
Sub Type Single Family Residence
Listing Status Sold
Purchase Type For Sale
Square Footage 2,622 sqft
Price per Sqft $194
Subdivision Candler Hills West Stonebridge
MLS Listing ID OM626483
Sold Date 10/06/21
Bedrooms 3
Full Baths 3
Construction Status No Contingency
HOA Fees $289/mo
HOA Y/N Yes
Year Built 2016
Annual Tax Amount $301
Lot Size 0.320 Acres
Acres 0.32
Lot Dimensions 103x137
Property Description
Spectacular sunset views from this premium oversized home site. Custom built. The owners chose very many options and
upgrades in this Estate Series Argyll floor plan. 3 bedrooms, 3 full baths and a massive 3 + vehicle garage that has plenty of room
for tackling projects to storage options and 240 volt plug for Electric Vehicles and 120 volt plug for golf carts. Open and bright. High
ceilings. Wide views of green space behind the home. The well appointed upgraded Kitchen and heart of the home has a large
island with apron sink, quartz counters, abundance of cabinets with drawers, pull outs and crown molding, unique backsplash
and stainless steel appliances that includes built in wall oven & microwave and a Gas cook top. Energy efficiency continues with the Gas Dryer, tankless Gas water heater and Gas heating. Neutral staggered plank tile flooring flows throughout the kitchen, dining areas and the chosen option upgrade, the expanded Great Room. The spacious Master Suite with tray ceiling also has another chosen option upgrade, a sitting room. The Master Bath has a Quartz countertop double sink vanity and features an easy access walk in upgraded tiled shower.
Another chosen option upgrade, one of the two Master Suite closets was expanded. The 2nd Bedroom has it's own on suite full
Bath with Quartz countertop vanity and tiled shower. The 3rd Bedroom is conveniently adjacent to the 3rd full Bath with Quartz
countertop vanity and tiled tub/shower. The covered screened Lanai was expanded with a bird cage screen enclosure in 2019
providing open peaceful views from dusk to dawn. Located in popular gated 55+ community that is convenient to all your needs.
The Stonebridge neighborhood has it's own clubhouse and pool, The Lodge, included in your monthly amenities fee. Come live the lifestyle!
Location
State FL
County Marion
Community Candler Hills West Stonebridge
Zoning PUD
Rooms
Other Rooms Inside Utility
Interior
Interior Features Ceiling Fans(s), High Ceilings, Kitchen/Family Room Combo, Living Room/Dining Room Combo, Open Floorplan, Solid Surface Counters, Split Bedroom, Tray Ceiling(s), Walk-In Closet(s), Window Treatments
Heating Central, Natural Gas
Cooling Central Air
Flooring Carpet, Tile
Furnishings Unfurnished
Fireplace false
Appliance Built-In Oven, Cooktop, Dishwasher, Disposal, Dryer, Exhaust Fan, Microwave, Range Hood, Refrigerator, Tankless Water Heater, Washer, Wine Refrigerator
Laundry Inside, Laundry Room
Exterior
Exterior Feature Irrigation System, Sliding Doors
Parking Features Driveway, Electric Vehicle Charging Station(s), Garage Door Opener, Oversized
Garage Spaces 3.0
Community Features Association Recreation - Owned, Buyer Approval Required, Deed Restrictions, Fitness Center, Gated, Golf Carts OK, Golf, Pool, Sidewalks, Special Community Restrictions
Utilities Available BB/HS Internet Available, Cable Connected, Electricity Connected, Natural Gas Connected, Phone Available, Sewer Connected, Underground Utilities, Water Connected
Amenities Available Clubhouse, Fence Restrictions, Fitness Center, Gated, Maintenance, Optional Additional Fees, Pool, Recreation Facilities, Security, Trail(s), Vehicle Restrictions
Roof Type Shingle
Porch Covered, Enclosed, Front Porch, Other, Rear Porch
Attached Garage true
Garage true
Private Pool No
Building
Lot Description Conservation Area, Irregular Lot, Level, Oversized Lot, Paved, Private
Story 1
Entry Level One
Foundation Slab
Lot Size Range 1/4 to less than 1/2
Sewer Private Sewer
Water Private
Architectural Style Contemporary
Structure Type Block,Stone,Stucco
New Construction false
Construction Status No Contingency
Others
Pets Allowed Yes
HOA Fee Include Guard - 24 Hour,Pool,Private Road,Recreational Facilities,Trash
Senior Community Yes
Ownership Fee Simple
Monthly Total Fees $289
Acceptable Financing Cash, Conventional
Membership Fee Required Required
Listing Terms Cash, Conventional
Num of Pet 2
Special Listing Condition None
Read Less Info
Want to know what your home might be worth? Contact us for a FREE valuation!

Our team is ready to help you sell your home for the highest possible price ASAP

© 2024 My Florida Regional MLS DBA Stellar MLS. All Rights Reserved.
Bought with ON TOP OF THE WORLD REAL EST






