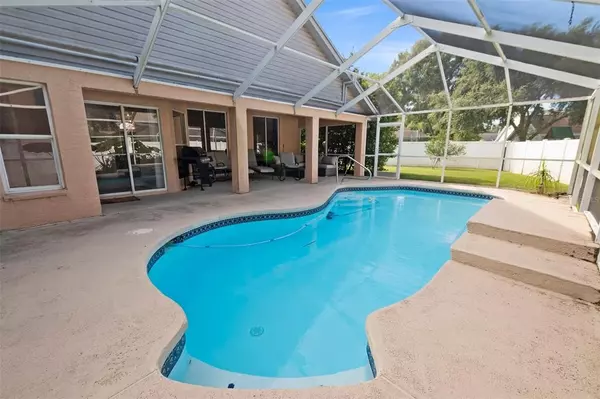$400,000
$399,900
For more information regarding the value of a property, please contact us for a free consultation.
4 Beds
2 Baths
2,081 SqFt
SOLD DATE : 10/26/2021
Key Details
Sold Price $400,000
Property Type Single Family Home
Sub Type Single Family Residence
Listing Status Sold
Purchase Type For Sale
Square Footage 2,081 sqft
Price per Sqft $192
Subdivision Villages At Wesley Chapel Ph 03A 03B
MLS Listing ID T3328777
Sold Date 10/26/21
Bedrooms 4
Full Baths 2
Construction Status Appraisal,Financing,Inspections
HOA Fees $25/ann
HOA Y/N Yes
Year Built 1995
Annual Tax Amount $3,217
Lot Size 10,018 Sqft
Acres 0.23
Property Description
This spacious 4 bedroom, 2 bathroom POOL home boasts 2,081 sq ft. The covered front porch, perfect for sipping coffee in the morning, leads you to the expansive living room with direct views of the pool from the front door. The split floor plan offers ample privacy with the master suite and one guest bedroom on the left side of the house and the remaining 2 bedrooms and bathroom on the right side. The master suite includes dual sinks with quartz countertops, separate tub and shower, and a toilet closet. Off of the living room, you will find the spacious kitchen that opens to the living/dining room combo, perfect for entertaining! The kitchen includes quartz countertops, all stainless steel appliances, a large farmhouse sink, and gorgeous views of the pool. Sliding glass doors lead you to the screened in patio/pool area with tons of space for all your heart's desires. This nicely manicured 0.23 acre lot is located in the beautiful Villages at Wesley Chapel, which offers close proximity to many restaurants and shops. With no CDD fees and a low HOA, this property won't last long! Call today to schedule your private showing!
Location
State FL
County Pasco
Community Villages At Wesley Chapel Ph 03A 03B
Zoning R2
Rooms
Other Rooms Family Room, Formal Living Room Separate, Inside Utility
Interior
Interior Features Cathedral Ceiling(s), Ceiling Fans(s), Eat-in Kitchen, High Ceilings, Kitchen/Family Room Combo, Living Room/Dining Room Combo, Solid Surface Counters, Solid Wood Cabinets, Split Bedroom, Stone Counters, Thermostat, Vaulted Ceiling(s), Walk-In Closet(s)
Heating Central, Electric
Cooling Central Air
Flooring Carpet, Ceramic Tile, Vinyl
Fireplace false
Appliance Dishwasher, Disposal, Dryer, Electric Water Heater, Microwave, Refrigerator, Washer
Laundry Inside, Laundry Room
Exterior
Exterior Feature Irrigation System, Sidewalk, Sliding Doors
Garage Spaces 2.0
Pool Gunite, In Ground, Screen Enclosure
Community Features Deed Restrictions
Utilities Available BB/HS Internet Available, Cable Available, Electricity Connected, Public, Sewer Connected, Street Lights, Underground Utilities
Roof Type Shingle
Porch Covered, Enclosed, Screened
Attached Garage true
Garage true
Private Pool Yes
Building
Lot Description In County, Level, Sidewalk, Paved
Entry Level One
Foundation Slab
Lot Size Range 0 to less than 1/4
Sewer Public Sewer
Water Public
Architectural Style Ranch
Structure Type Block,Concrete
New Construction false
Construction Status Appraisal,Financing,Inspections
Others
Pets Allowed Yes
Senior Community No
Ownership Fee Simple
Monthly Total Fees $25
Acceptable Financing Cash, Conventional, VA Loan
Membership Fee Required Required
Listing Terms Cash, Conventional, VA Loan
Special Listing Condition None
Read Less Info
Want to know what your home might be worth? Contact us for a FREE valuation!

Our team is ready to help you sell your home for the highest possible price ASAP

© 2025 My Florida Regional MLS DBA Stellar MLS. All Rights Reserved.
Bought with KELLER WILLIAMS TAMPA CENTRAL






