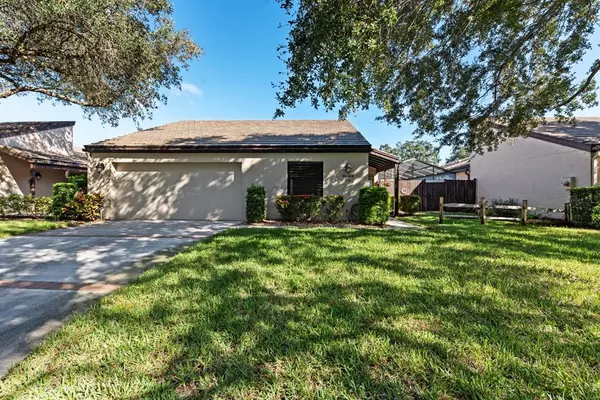$408,500
$339,000
20.5%For more information regarding the value of a property, please contact us for a free consultation.
2 Beds
2 Baths
1,654 SqFt
SOLD DATE : 11/04/2021
Key Details
Sold Price $408,500
Property Type Single Family Home
Sub Type Single Family Residence
Listing Status Sold
Purchase Type For Sale
Square Footage 1,654 sqft
Price per Sqft $246
Subdivision Glen Oaks Manor Homes Ph 2
MLS Listing ID A4514940
Sold Date 11/04/21
Bedrooms 2
Full Baths 2
Construction Status Inspections
HOA Fees $235/mo
HOA Y/N Yes
Year Built 1984
Annual Tax Amount $3,600
Lot Size 3,920 Sqft
Acres 0.09
Property Description
WELCOME TO GLEN OAKS MANOR! Nestled in this gorgeous pet friendly community sits this spacious 2 bedroom, 2 bathroom single family home complete with a 2 car garage & courtyard pool and spa! Entering your new residence, you'll find a large foyer and hall closet perfect for storage! The kitchen boasts stainless steel appliances, updated lighting, large cabinet pantry, and incredible sunlight through the several sliding windows overlooking your huge courtyard pool/spa! The living room is enormous, and also features a dinette area & interior atrium bringing in tons of natural light to the space. The primary bedroom has a generous walk in closet and covered lanai access through sliding glass doors, as does the formal dining/bonus area off the kitchen! Off the bonus/dining room area, you will find your interior laundry room with utility sink. Your garage has built in storage capabilities already in place, along with a ton of attic space. The focal point of the home is outside, as your courtyard pool area measures roughly 29 x 15 while your ~24ft x ~11 ft pool is super private & ready for your floating naps! Enjoy the drive through the community's stunning oak tree canopy lined streets or stroll around the tranquil walking path around the lake before taking a pitstop at one of two private gazebos. Additional updates include: A/C - 2/2019, Roof - 1/2009, Water Heater - 2015, Garage Door - 8/2019, Interior Painted - 10/2021. The popular community of Glen Oaks Manor is located less than 3 miles to Downtown Sarasota, the UTC Mall & I-75, placing you in amazing proximity to retail shopping, dining, golf courses, theater & opera and the beautiful beaches! Opportunities like this don't come around often, so don't delay and come see this home today! LOW HOA FEE & NO CDD FEE! Highest and Best Offer Deadline is Friday, October 22nd at 5 PM.
Location
State FL
County Sarasota
Community Glen Oaks Manor Homes Ph 2
Zoning RMF1
Rooms
Other Rooms Bonus Room, Breakfast Room Separate
Interior
Interior Features Ceiling Fans(s), Living Room/Dining Room Combo, Master Bedroom Main Floor, Split Bedroom, Thermostat, Walk-In Closet(s)
Heating Central
Cooling Central Air
Flooring Ceramic Tile
Furnishings Unfurnished
Fireplace false
Appliance Dishwasher, Dryer, Electric Water Heater, Microwave, Range, Refrigerator, Washer
Laundry Inside, Laundry Room
Exterior
Exterior Feature Irrigation System, Rain Gutters
Parking Features Driveway, Garage Door Opener, Ground Level
Garage Spaces 2.0
Pool Gunite, In Ground, Screen Enclosure
Community Features Deed Restrictions, Fishing, Irrigation-Reclaimed Water, Park, Sidewalks
Utilities Available BB/HS Internet Available, Cable Connected, Electricity Connected, Phone Available, Public, Sewer Connected, Underground Utilities, Water Connected
Amenities Available Dock
Roof Type Tile
Attached Garage true
Garage true
Private Pool Yes
Building
Lot Description City Limits, Near Public Transit, Sidewalk, Paved, Private
Story 1
Entry Level One
Foundation Slab
Lot Size Range 0 to less than 1/4
Sewer Public Sewer
Water Public
Structure Type Block
New Construction false
Construction Status Inspections
Schools
Elementary Schools Tuttle Elementary
Middle Schools Booker Middle
High Schools Booker High
Others
Pets Allowed Yes
HOA Fee Include Escrow Reserves Fund,Maintenance Structure,Maintenance Grounds,Management,Private Road
Senior Community No
Pet Size Extra Large (101+ Lbs.)
Ownership Fee Simple
Monthly Total Fees $235
Acceptable Financing Cash, Conventional, FHA, VA Loan
Membership Fee Required Required
Listing Terms Cash, Conventional, FHA, VA Loan
Num of Pet 10+
Special Listing Condition None
Read Less Info
Want to know what your home might be worth? Contact us for a FREE valuation!

Our team is ready to help you sell your home for the highest possible price ASAP

© 2024 My Florida Regional MLS DBA Stellar MLS. All Rights Reserved.
Bought with DOUGLAS ELLIMAN






