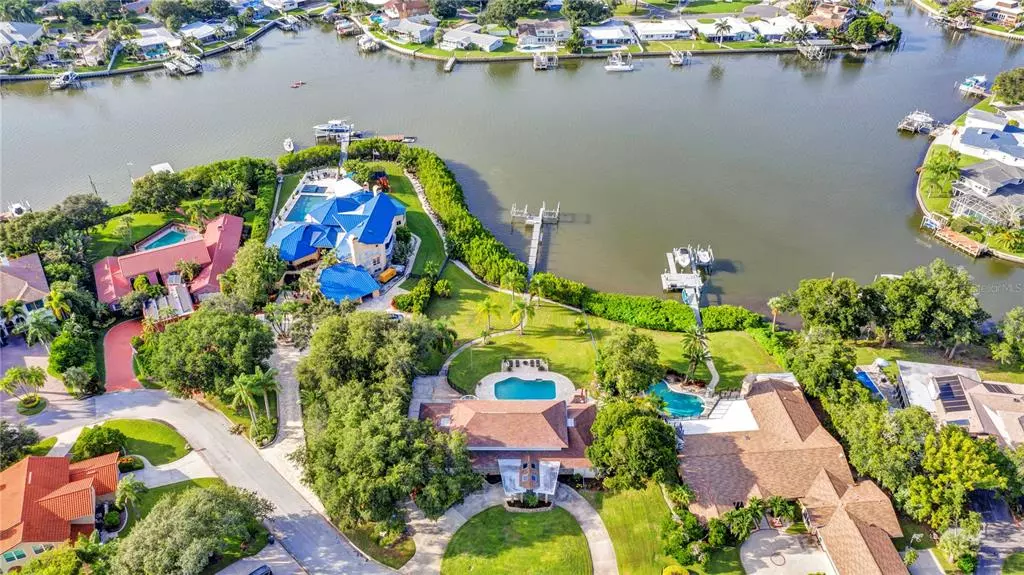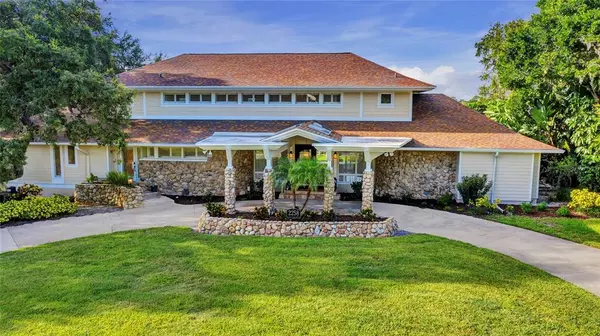$2,455,760
$2,500,000
1.8%For more information regarding the value of a property, please contact us for a free consultation.
4 Beds
6 Baths
5,326 SqFt
SOLD DATE : 11/03/2021
Key Details
Sold Price $2,455,760
Property Type Single Family Home
Sub Type Single Family Residence
Listing Status Sold
Purchase Type For Sale
Square Footage 5,326 sqft
Price per Sqft $461
Subdivision Carlton Estates
MLS Listing ID U8136064
Sold Date 11/03/21
Bedrooms 4
Full Baths 5
Half Baths 1
Construction Status Inspections
HOA Y/N No
Year Built 1977
Annual Tax Amount $23,684
Lot Size 0.810 Acres
Acres 0.81
Lot Dimensions 142x292
Property Description
Welcome to the spectacular waterfront property of 2258 Kings Point Drive! This 2-½ story estate is located on a quiet street and boasts a newly remodeled open floor plan with classic and modern touches. The large circular driveway with porte-cochere leads to the grand entrance, which opens into a spacious foyer w/full-length windows that provide water views from the moment you arrive! The 1st floor provides extensive public areas for relaxing and entertaining, & includes newly refinished hardwood floors. The sunken living room enjoys natural light through the Euro-style sliding doors, one of 3 access points to the charming covered brick porch/lanai. If you enjoy cooking, the kitchen has everything you need for a culinary experience! All stainless steel appliances, including a 48” Wolf range w/6 gas burners, 2 ovens, & infrared grill; a Sub-Zero refrigerator; a Futuro Italian hood; drawer-style microwave; Euro-style lacquered cabinets; and quartz counters with a waterfall style island. The kitchen area and adjacent family room have views of the pool, backyard, boat dock and water, and French door porch access. This exquisite home offers 4 bedrooms & 5-½ baths. The owner's suite has 2 bathrooms w/glass enclosures and gorgeous glass & stone tiles, a freestanding tub, quartz counters, and 3 walk-in closets, including an oversized closet ideal for an office, nursery, or exercise room. This sunlit suite has French door access to the brick patio, large bay windows to enjoy the backyard & water views, and it's own mini-split HVAC to independently control your bedroom environment. The 1st floor also features an office w/queen-size Murphy bed, perfect for guests who will appreciate the hall bathroom & private entry, a laundry room, and walk-in wine closet that holds over 250 bottles & 50 champagne bottles - a wine lover's dream! The 2nd level has 3 bedrooms, 2 baths (1 en suite), w/an open loft area. All 2nd floor rooms have private access to the upper deck overlooking the property that spans the length of the entire 2nd floor. This space is perfect for entertaining, enjoying stunning sunsets, or starting your day w/a coffee overlooking the water! Hallway built-in cabinetry features a laundry chute that connects directly to the 1st floor laundry room. This wonderful home features a unique lower level which offers additional living/entertainment space and a kitchenette! This space could easily serve as a family room, playroom, home office, or in-law suite; includes a half bath, closet, large utility closet, separate HVAC mini-split unit, & private stair-free access to the lower driveway. The crown jewel of this stunning property is the backyard, a spectacular open area (the largest in the neighborhood!), a heated pool, a travertine pool deck & lower patio, perfect for your dinner party under the stars! This outdoor entertainers' paradise features 2 large Trex decks, perfect for outdoor grilling and sunbathing. Beautiful mangroves line the water's edge leading to the private 120' dock with 2 boat lifts (15,000 lb & 6,000 lb lifts); the intracoastal is just a short trip to the Gulf of Mexico. Fabulous location, only 10 minutes from the beautiful Gulf beaches, nature preserves, and several distinguished private country clubs & public golf courses, this home provides you with the Florida lifestyle of your dreams!
Location
State FL
County Pinellas
Community Carlton Estates
Rooms
Other Rooms Bonus Room, Den/Library/Office, Family Room, Inside Utility, Loft, Storage Rooms
Interior
Interior Features Ceiling Fans(s), Master Bedroom Main Floor, Open Floorplan, Split Bedroom, Thermostat, Walk-In Closet(s)
Heating Central
Cooling Central Air, Mini-Split Unit(s)
Flooring Tile, Wood
Fireplace false
Appliance Built-In Oven, Dishwasher, Disposal, Dryer, Microwave, Range, Range Hood, Refrigerator, Tankless Water Heater, Washer
Laundry Inside, Laundry Chute, Laundry Room
Exterior
Exterior Feature Balcony, Fence, French Doors, Irrigation System, Rain Gutters, Sliding Doors
Parking Features Circular Driveway, Off Street
Pool Deck, Gunite, Heated, In Ground
Utilities Available Electricity Connected, Propane, Public, Sewer Connected, Sprinkler Meter, Water Connected
Waterfront Description Intracoastal Waterway
View Y/N 1
Water Access 1
Water Access Desc Intracoastal Waterway
View Water
Roof Type Shingle
Porch Deck, Front Porch, Patio, Rear Porch
Garage false
Private Pool Yes
Building
Lot Description Cul-De-Sac, Flood Insurance Required, FloodZone, Oversized Lot, Paved
Story 3
Entry Level Two
Foundation Slab
Lot Size Range 1/2 to less than 1
Sewer Public Sewer
Water Public
Structure Type Block
New Construction false
Construction Status Inspections
Schools
Elementary Schools Anona Elementary-Pn
Middle Schools Seminole Middle-Pn
High Schools Largo High-Pn
Others
Pets Allowed Yes
Senior Community No
Ownership Fee Simple
Acceptable Financing Cash, Conventional
Listing Terms Cash, Conventional
Special Listing Condition None
Read Less Info
Want to know what your home might be worth? Contact us for a FREE valuation!

Our team is ready to help you sell your home for the highest possible price ASAP

© 2025 My Florida Regional MLS DBA Stellar MLS. All Rights Reserved.
Bought with KELLER WILLIAMS ST PETE REALTY






