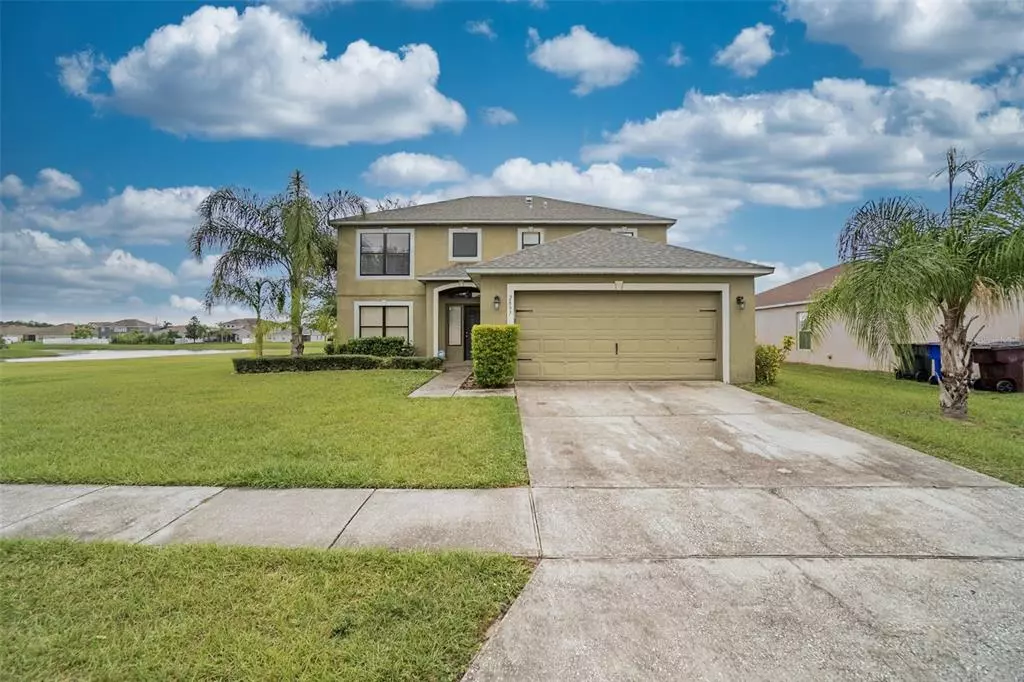$372,000
$364,900
1.9%For more information regarding the value of a property, please contact us for a free consultation.
4 Beds
3 Baths
2,215 SqFt
SOLD DATE : 12/28/2021
Key Details
Sold Price $372,000
Property Type Single Family Home
Sub Type Single Family Residence
Listing Status Sold
Purchase Type For Sale
Square Footage 2,215 sqft
Price per Sqft $167
Subdivision Canoe Creek Estate Ph 6
MLS Listing ID S5058878
Sold Date 12/28/21
Bedrooms 4
Full Baths 2
Half Baths 1
Construction Status Inspections
HOA Fees $32/ann
HOA Y/N Yes
Year Built 2002
Annual Tax Amount $2,873
Lot Size 8,276 Sqft
Acres 0.19
Property Description
This home is absolutely AMAZING! The location is second to none and is close to everything you need, and could possibly want. From the moment you set your eyes on this beautifully renovated 4 bedroom, 2.5 bathroom, two car garage home, located in the Canoe Creek Estates community, you can't help but fall in love. Upon entering the porch area, you open the front door to this charming home, which offers a gorgeous floor plan you are sure to appreciate. The kitchen overlooks the living room and dining area. The spacious home features tile flooring throughout. The dining room has space for a full size table and views of the backyard. In the back of the home is a large concrete seating area with a fire place and the back yard is adequately sized with no neighbors to the left for additional privacy. I could go on, but the truth is you are going to ABSOLUTELY LOVE this quiet street with light traffic, a community pool and super friendly neighbors. Hurry, this one won't last long.
Location
State FL
County Osceola
Community Canoe Creek Estate Ph 6
Zoning RES
Interior
Interior Features Ceiling Fans(s)
Heating Central
Cooling Central Air
Flooring Tile
Fireplace false
Appliance Microwave
Exterior
Exterior Feature Sidewalk
Garage Spaces 2.0
Community Features Pool
Utilities Available Cable Available
View Y/N 1
Roof Type Shingle
Attached Garage true
Garage true
Private Pool No
Building
Entry Level Two
Foundation Slab
Lot Size Range 0 to less than 1/4
Sewer Public Sewer
Water Public
Structure Type Stucco
New Construction false
Construction Status Inspections
Others
Pets Allowed Yes
Senior Community No
Ownership Fee Simple
Monthly Total Fees $32
Membership Fee Required Required
Special Listing Condition None
Read Less Info
Want to know what your home might be worth? Contact us for a FREE valuation!

Our team is ready to help you sell your home for the highest possible price ASAP

© 2024 My Florida Regional MLS DBA Stellar MLS. All Rights Reserved.
Bought with ROYAL REALTY REAL ESTATE, LLC






