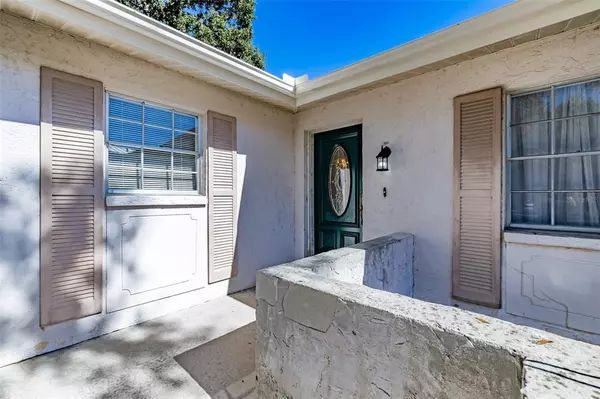$330,000
$350,000
5.7%For more information regarding the value of a property, please contact us for a free consultation.
4 Beds
2 Baths
1,794 SqFt
SOLD DATE : 12/27/2021
Key Details
Sold Price $330,000
Property Type Single Family Home
Sub Type Single Family Residence
Listing Status Sold
Purchase Type For Sale
Square Footage 1,794 sqft
Price per Sqft $183
Subdivision Oak Mont Unit 06
MLS Listing ID T3341587
Sold Date 12/27/21
Bedrooms 4
Full Baths 2
Construction Status Financing
HOA Y/N No
Year Built 1970
Annual Tax Amount $1,398
Lot Size 0.270 Acres
Acres 0.27
Lot Dimensions 94x127
Property Description
This 4 bedroom 2 bath home is located in the heart of Brandon. The family room is open & airy offering glass sliders that open to the lanai. The kitchen offers a window that overlooks the backyard. There is a formal dining room and living room. The master suite offers double closets and the master bath has a shower/tub combo. The secondary rooms are spacious. The large screen enclosed lanai offers a peaceful setting and the fenced in backyard has plenty of room for the dogs to play. The refreshing pool is sure to be a hit in the summer! Conveniently located just minutes to schools, shopping & dining and the Crosstown Expressway and Interstates. This charming house has lots of potential!
Location
State FL
County Hillsborough
Community Oak Mont Unit 06
Zoning RSC-6
Rooms
Other Rooms Family Room, Formal Dining Room Separate, Formal Living Room Separate
Interior
Interior Features Open Floorplan
Heating Central
Cooling Central Air
Flooring Carpet, Tile
Fireplace false
Appliance Dishwasher, Microwave, Range, Refrigerator
Laundry In Garage
Exterior
Exterior Feature Fence
Garage Spaces 2.0
Utilities Available Public
Roof Type Shingle
Attached Garage true
Garage true
Private Pool Yes
Building
Lot Description Oversized Lot
Story 1
Entry Level One
Foundation Slab
Lot Size Range 1/4 to less than 1/2
Sewer Septic Tank
Water Public
Architectural Style Traditional
Structure Type Block
New Construction false
Construction Status Financing
Others
Senior Community No
Ownership Fee Simple
Acceptable Financing Cash, Conventional, FHA, VA Loan
Listing Terms Cash, Conventional, FHA, VA Loan
Special Listing Condition None
Read Less Info
Want to know what your home might be worth? Contact us for a FREE valuation!

Our team is ready to help you sell your home for the highest possible price ASAP

© 2024 My Florida Regional MLS DBA Stellar MLS. All Rights Reserved.
Bought with RE/MAX ALLIANCE GROUP






