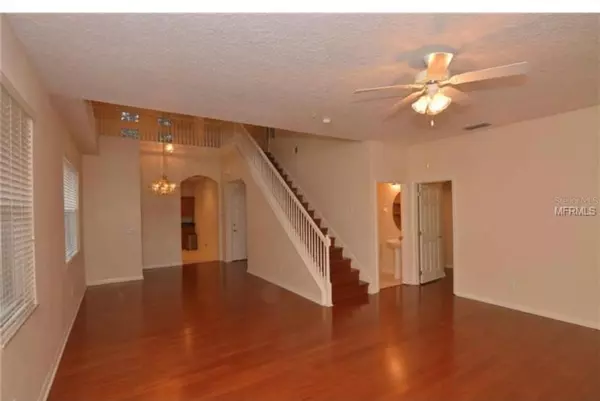$320,000
$320,000
For more information regarding the value of a property, please contact us for a free consultation.
3 Beds
3 Baths
2,071 SqFt
SOLD DATE : 01/03/2022
Key Details
Sold Price $320,000
Property Type Townhouse
Sub Type Townhouse
Listing Status Sold
Purchase Type For Sale
Square Footage 2,071 sqft
Price per Sqft $154
Subdivision Wekiva Village 45/23 Lot 13
MLS Listing ID O5989885
Sold Date 01/03/22
Bedrooms 3
Full Baths 2
Half Baths 1
Construction Status No Contingency
HOA Fees $305/mo
HOA Y/N Yes
Year Built 2001
Annual Tax Amount $2,116
Lot Size 5,662 Sqft
Acres 0.13
Property Description
Gated community with beautiful Mediterranean-styled homes and community pool for those hot days or just to quietly repose. This 60 unit, intimate community is tucked away in the middle of a whirl of activities, close to shopping, dining, and entertainment. This unit has its owner's suite on the first floor, with sliding glass doors leading out to the covered and screened patio. With a vaulted ceiling in the living/dining area, it enjoys great natural light from many areas so designed. The second-floor features two bedrooms in split-plan and a large loft as well as an organized office space. This home is rife with storage space with extra cabinets in every bathroom and laundry room. More great storage greets you as you enter the 2 car garage, with its floor covered with lacquer and a whole wall stretch of cupboards, and another with shelves. This community is truly coveted so don't wait to see it.
Location
State FL
County Orange
Community Wekiva Village 45/23 Lot 13
Zoning RMF
Rooms
Other Rooms Den/Library/Office, Loft
Interior
Interior Features Ceiling Fans(s), Eat-in Kitchen, Living Room/Dining Room Combo, Open Floorplan, Solid Wood Cabinets, Split Bedroom, Thermostat, Vaulted Ceiling(s), Walk-In Closet(s)
Heating Central
Cooling Central Air
Flooring Tile, Wood
Furnishings Unfurnished
Fireplace false
Appliance Dishwasher, Electric Water Heater, Microwave
Laundry Laundry Room
Exterior
Exterior Feature Irrigation System, Rain Gutters, Sliding Doors, Sprinkler Metered
Parking Features Garage Door Opener
Garage Spaces 2.0
Pool In Ground
Community Features Deed Restrictions, Gated, Pool, Sidewalks, Waterfront
Utilities Available BB/HS Internet Available, Cable Available, Electricity Available
Amenities Available Gated
Roof Type Tile
Porch Enclosed, Rear Porch, Screened
Attached Garage true
Garage true
Private Pool No
Building
Lot Description City Limits, Sidewalk, Paved, Private, Tip Lot
Story 2
Entry Level Two
Foundation Slab
Lot Size Range 0 to less than 1/4
Sewer Public Sewer
Water Public
Architectural Style Mediterranean
Structure Type Block,Stucco
New Construction false
Construction Status No Contingency
Schools
Elementary Schools Lovell Elem
Middle Schools Piedmont Lakes Middle
High Schools Wekiva High
Others
Pets Allowed Yes
HOA Fee Include Cable TV,Common Area Taxes,Internet,Maintenance Structure,Maintenance Grounds,Pool,Private Road
Senior Community No
Pet Size Small (16-35 Lbs.)
Ownership Fee Simple
Monthly Total Fees $305
Acceptable Financing Cash, Conventional
Membership Fee Required Required
Listing Terms Cash, Conventional
Special Listing Condition None
Read Less Info
Want to know what your home might be worth? Contact us for a FREE valuation!

Our team is ready to help you sell your home for the highest possible price ASAP

© 2024 My Florida Regional MLS DBA Stellar MLS. All Rights Reserved.
Bought with PREMIUM PROPERTIES R.E. SERVICE






