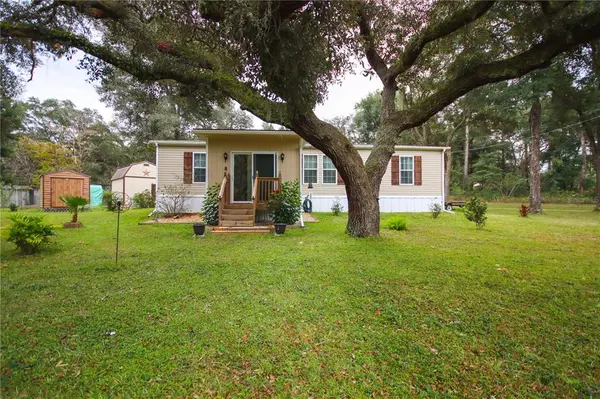$227,000
$225,000
0.9%For more information regarding the value of a property, please contact us for a free consultation.
3 Beds
2 Baths
1,296 SqFt
SOLD DATE : 01/01/2022
Key Details
Sold Price $227,000
Property Type Other Types
Sub Type Manufactured Home
Listing Status Sold
Purchase Type For Sale
Square Footage 1,296 sqft
Price per Sqft $175
Subdivision Lake Tropicana Ranchettes
MLS Listing ID OM630136
Sold Date 01/01/22
Bedrooms 3
Full Baths 2
Construction Status Inspections
HOA Y/N No
Originating Board Stellar MLS
Year Built 2017
Annual Tax Amount $1,348
Lot Size 1.490 Acres
Acres 1.49
Lot Dimensions 308x211
Property Description
Stunning home located on just under 1.5 acres! This spotless 3 bedroom / 2 bath split floor plan home is something you could only dream of. As you enter the home, you are greeted with the open floor plan and it is evident that this home has been cared for since day one. The large master bedroom has plenty of room for a king size bed with plenty left over for your furniture. The remodeled kitchen is a chef’s paradise with the modern backsplash, ample counterspace, and stainless-steel appliances. Located on 1.49 acres, this property is a slice of peaceful heaven! The fully fenced yard, three sheds, detached garage, above ground pool and deck, and cleared lot zoned A1 makes this the perfect property to bring your pets! Sit outside in the enclosed Florida room and overlook the yard while sipping your morning coffee or a glass of wine at sunset. Make your appointment now as this home will not last long.
Location
State FL
County Marion
Community Lake Tropicana Ranchettes
Zoning A2
Rooms
Other Rooms Bonus Room, Florida Room, Inside Utility
Interior
Interior Features Ceiling Fans(s), Eat-in Kitchen, Open Floorplan, Split Bedroom, Walk-In Closet(s)
Heating Electric, Heat Pump
Cooling Central Air
Flooring Carpet, Laminate
Fireplace false
Appliance Range
Laundry Laundry Room
Exterior
Parking Features Driveway
Garage Spaces 1.0
Fence Chain Link, Fenced
Pool Above Ground, Deck
Utilities Available Electricity Available
View Trees/Woods
Roof Type Shingle
Attached Garage false
Garage true
Private Pool Yes
Building
Story 1
Entry Level One
Foundation Crawlspace
Lot Size Range 1 to less than 2
Sewer Septic Tank
Water Well
Structure Type Vinyl Siding
New Construction false
Construction Status Inspections
Schools
Elementary Schools Romeo Elementary School
Middle Schools Dunnellon Middle School
High Schools Dunnellon High School
Others
Senior Community No
Ownership Fee Simple
Acceptable Financing Cash, Conventional, FHA, USDA Loan, VA Loan
Listing Terms Cash, Conventional, FHA, USDA Loan, VA Loan
Special Listing Condition None
Read Less Info
Want to know what your home might be worth? Contact us for a FREE valuation!

Our team is ready to help you sell your home for the highest possible price ASAP

© 2024 My Florida Regional MLS DBA Stellar MLS. All Rights Reserved.
Bought with COLDWELL REALTY SOLD GUARANTEE






