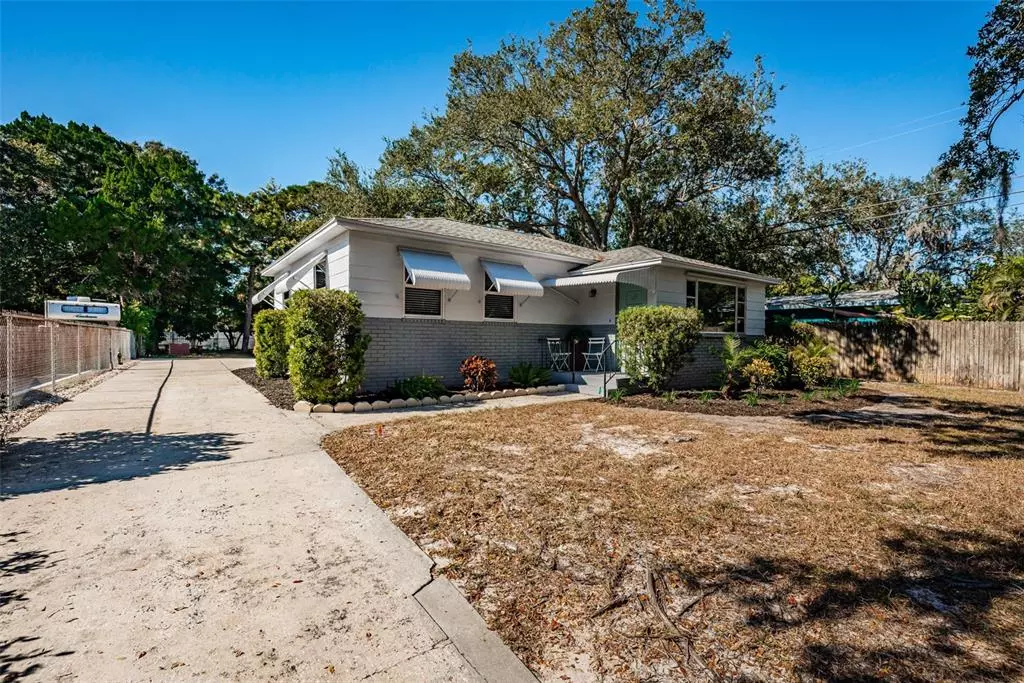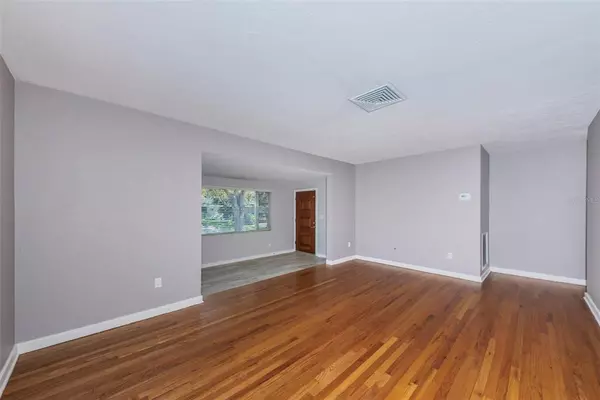$430,000
$439,900
2.3%For more information regarding the value of a property, please contact us for a free consultation.
3 Beds
2 Baths
1,462 SqFt
SOLD DATE : 01/20/2022
Key Details
Sold Price $430,000
Property Type Single Family Home
Sub Type Single Family Residence
Listing Status Sold
Purchase Type For Sale
Square Footage 1,462 sqft
Price per Sqft $294
Subdivision Pasadena Estates Sec F
MLS Listing ID U8144766
Sold Date 01/20/22
Bedrooms 3
Full Baths 1
Half Baths 1
Construction Status Financing,Inspections
HOA Y/N No
Year Built 1950
Annual Tax Amount $3,744
Lot Size 10,890 Sqft
Acres 0.25
Lot Dimensions 60x184
Property Description
Located in the quiet Gulfport neighborhood of Pasadena Estates, this single family home is sure to please with over 1400 heated square feet of living area, 3 bedrooms, 1 bath and an additional small bath in the garage. The 3rd bedroom could also be used as an office or nursery. You will love the stunning red oak hardwood floors in the living room and bedrooms. An appliance package (Oct. 2021), HVAC (Oct. 2021) fresh paint, updated electric and windows make this charmer move-in ready. A spacious Florida room adds valuable space for dining and entertaining. Laundry hookups, additional storage and in the oversized 1 car garage. Sitting on a 60' X 184' lot, the back yard offers endless opportunities for a pool, family cook outs and gatherings with friends. A beautiful Gulfport park and play ground is a short walk away. As a pastime or full time residence, this home holds the kind of love and attention enjoyed by the family who lived there since it was built in1949.
Square footage and room dimensions to be verified by Buyer(s).
Location
State FL
County Pinellas
Community Pasadena Estates Sec F
Direction S
Interior
Interior Features Ceiling Fans(s), Thermostat
Heating Central, Heat Pump
Cooling Central Air
Flooring Laminate, Tile, Vinyl, Wood
Fireplace false
Appliance Dishwasher, Ice Maker, Microwave, Range, Refrigerator
Exterior
Exterior Feature Awning(s), Irrigation System
Parking Features Bath In Garage
Garage Spaces 1.0
Utilities Available Cable Connected, Electricity Connected, Sewer Connected
Roof Type Shingle
Attached Garage true
Garage true
Private Pool No
Building
Story 1
Entry Level One
Foundation Crawlspace
Lot Size Range 1/4 to less than 1/2
Sewer Public Sewer
Water Public
Structure Type Wood Frame
New Construction false
Construction Status Financing,Inspections
Others
Senior Community No
Ownership Fee Simple
Acceptable Financing Cash, Conventional
Listing Terms Cash, Conventional
Special Listing Condition None
Read Less Info
Want to know what your home might be worth? Contact us for a FREE valuation!

Our team is ready to help you sell your home for the highest possible price ASAP

© 2024 My Florida Regional MLS DBA Stellar MLS. All Rights Reserved.
Bought with REALTY EXPERTS






