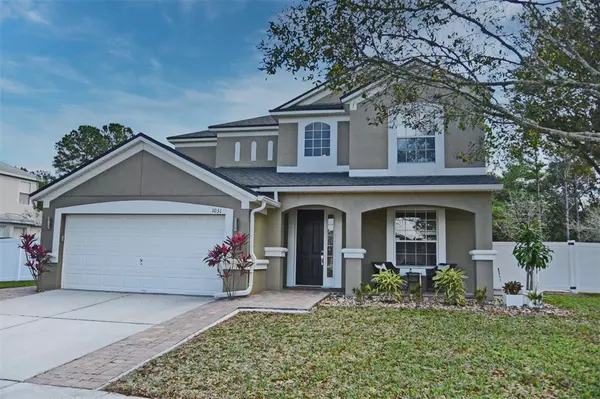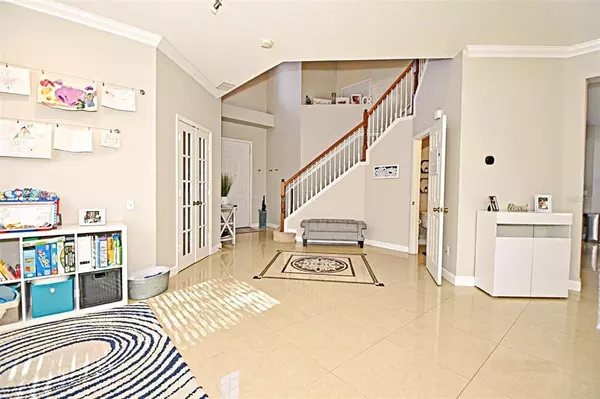$510,000
$475,000
7.4%For more information regarding the value of a property, please contact us for a free consultation.
4 Beds
4 Baths
2,501 SqFt
SOLD DATE : 01/21/2022
Key Details
Sold Price $510,000
Property Type Single Family Home
Sub Type Single Family Residence
Listing Status Sold
Purchase Type For Sale
Square Footage 2,501 sqft
Price per Sqft $203
Subdivision Oakhurst Reserve Unit One
MLS Listing ID O5994623
Sold Date 01/21/22
Bedrooms 4
Full Baths 3
Half Baths 1
Construction Status Inspections
HOA Fees $84/qua
HOA Y/N Yes
Year Built 2003
Annual Tax Amount $4,088
Lot Size 0.280 Acres
Acres 0.28
Property Description
This is a DREAM home for owners who want a MOVE-IN READY home. This home has been UPGRADED in all directions. You'll notice it's beautiful curb appeal as soon as you pull up. The driveway has been extended with pavers on both sides that extend to the back yard. The driveway, pavers, side walks and fence were just recently pressure washed. Brand new ROOF in 2020. Once inside, you will be wowed with the 24 inch porcelain tiles throughout, MOSAIC medallion, high VOLUME ceilings, WINDING staircase and openness. Your office/den has FRENCH doors for privacy. The chef will love the open kitchen with it's 42" refinished white solid WOOD cabinets with pull out shelves, GRANITE counters, ISLAND, dry bar and eat-in space. The family room is off the kitchen and features SURROUND SOUNDSPEAKERS and a recently added faux wood accent wall. Your living room is very spacious with updated lighting, a wainscoting accent wall, and shares the space with your formal dining room. You can enter the 770 sq feet FLORIDA ROOM through the 3 sliders. This area is set up as a media/work out room now. Add a split AC unit and you'll instantly add more living space! The windows and doors in Florida room are hurricane strength for added security during storms. In 2018, wood laminate flooring was added to upstairs hallway. All bedrooms are upstairs and all have CUSTOM CLOSET SYSTEMS. Your master has TWO large walk-in closets, so no fighting on space! There are dual sinks in master bath, large GARDEN TUB, private WATER CLOSET, and a separate shower. You'll find your laundry room upstairs and WASHER & DRYER are included. Your oversized lot is fully FENCED for privacy, and they even PAVERED a walkway with your very own FIRE PIT. Set some chairs out here and relax from your busy day! MORE UPDATES include: NEW AC in 2017, NEW WATER HEATER 2018, REVAMPED sprinkler system with more zones and smart control, Smart thermostat, whole house SURGE PROTECTOR and cable in all rooms. the community pool and recently updated playground is right across the street from this home. So. its almost like having your own pool without the work. All you need to do is set up your private showing and book the movers! MULTIPLE OFFERS. Please submit your highest and best by 7 pm 01/06/2022. Seller will review all offers and make a decision by 8 pm 01/06/2022. No more showings after 5:30 on 01/06.
Location
State FL
County Seminole
Community Oakhurst Reserve Unit One
Zoning PUD
Rooms
Other Rooms Den/Library/Office, Family Room, Florida Room, Inside Utility
Interior
Interior Features Cathedral Ceiling(s), Ceiling Fans(s), Crown Molding, Eat-in Kitchen, Kitchen/Family Room Combo, Living Room/Dining Room Combo, Dormitorio Principal Arriba, Solid Wood Cabinets, Split Bedroom, Stone Counters, Thermostat, Tray Ceiling(s), Walk-In Closet(s)
Heating Central
Cooling Central Air
Flooring Laminate, Tile
Fireplace false
Appliance Dishwasher, Disposal, Dryer, Electric Water Heater, Microwave, Range, Refrigerator, Washer
Laundry Inside, Laundry Room, Upper Level
Exterior
Exterior Feature Fence, Irrigation System, Lighting, Rain Gutters, Sliding Doors
Parking Features Oversized
Garage Spaces 2.0
Fence Vinyl
Community Features Deed Restrictions, Gated, Playground, Pool
Utilities Available Cable Connected
Amenities Available Gated, Maintenance, Playground, Pool
Roof Type Shingle
Porch Covered, Enclosed, Front Porch, Rear Porch, Screened
Attached Garage true
Garage true
Private Pool No
Building
Lot Description Cul-De-Sac
Entry Level Two
Foundation Slab
Lot Size Range 1/4 to less than 1/2
Sewer Public Sewer
Water Public
Structure Type Block
New Construction false
Construction Status Inspections
Others
Pets Allowed Yes
Senior Community No
Ownership Fee Simple
Monthly Total Fees $84
Acceptable Financing Cash, Conventional, FHA, VA Loan
Membership Fee Required Required
Listing Terms Cash, Conventional, FHA, VA Loan
Special Listing Condition None
Read Less Info
Want to know what your home might be worth? Contact us for a FREE valuation!

Our team is ready to help you sell your home for the highest possible price ASAP

© 2024 My Florida Regional MLS DBA Stellar MLS. All Rights Reserved.
Bought with KELLER WILLIAMS WINTER PARK






