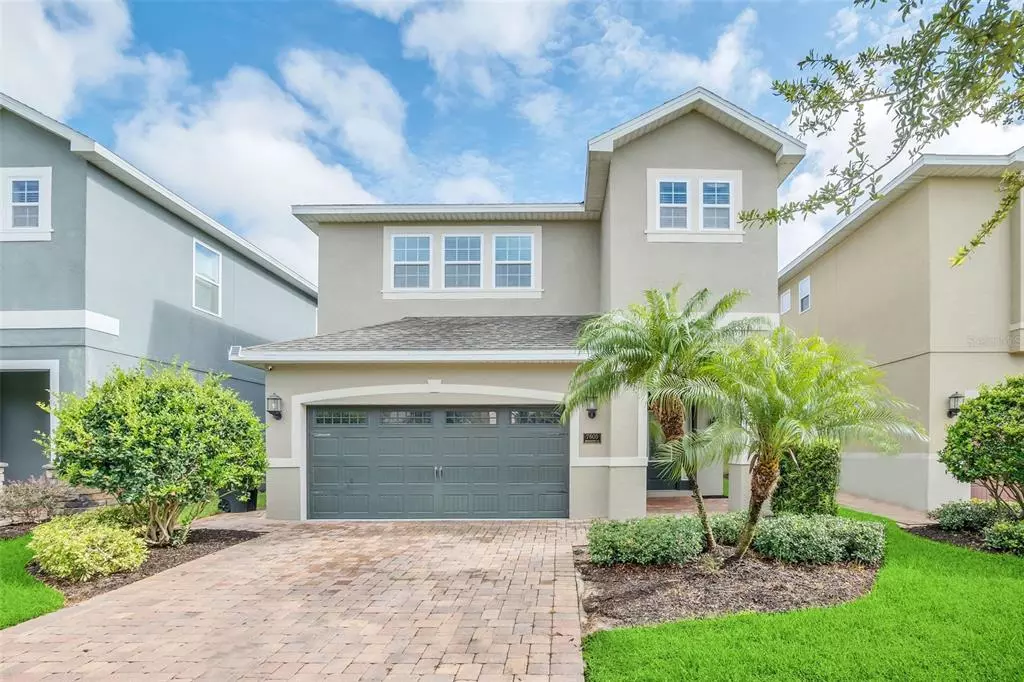$650,000
$650,000
For more information regarding the value of a property, please contact us for a free consultation.
6 Beds
7 Baths
3,317 SqFt
SOLD DATE : 01/24/2022
Key Details
Sold Price $650,000
Property Type Single Family Home
Sub Type Single Family Residence
Listing Status Sold
Purchase Type For Sale
Square Footage 3,317 sqft
Price per Sqft $195
Subdivision Reunion West Ph 1
MLS Listing ID O5990712
Sold Date 01/24/22
Bedrooms 6
Full Baths 6
Half Baths 1
Construction Status Inspections
HOA Fees $526/mo
HOA Y/N Yes
Year Built 2016
Annual Tax Amount $9,090
Lot Size 4,791 Sqft
Acres 0.11
Property Description
This home is simply beautiful! The moment you step onto this luxury property you will notice the meticulous care, love and attention the current owners have invested into this wonderful, fully furnished, contemporary pool home. Recent updates include fresh paint, 2nd washer and dryer on the main floor, new pool pump, new outdoor furniture and new soft furnishings throughout the house. Located in spectacular guard gated Encore Resort, a prime location in Orlando, packed with onsite amenities and with less than a 10 minute ride to Walt Disney World and other Theme Parks. This home comes fully furnished and vacation home ready with professionally designed high end interior decor and quality furniture all included in the list price. Second living room upstairs and all bedrooms have their own bathroom. Sleeping up to 14 persons, this two-story residence features stunning custom design finishes for a relaxing lifestyle and an unforgettable getaway experience, including themed bedrooms. Sparkling private pool and Spa, covered outdoor sitting/dining. There is a bedroom and a bathroom located on the ground floor with a further 5 bedrooms and 5 bathrooms upstairs. The Garage has been converted into a fun games room, but can still function as a garage if desired.. This home is a popular and profitable Vacation home, listing agent is managing agent and we can provide the calendar, nightly rates and booking information upon request. Many top rated/championship golf courses nearby. Whilst we have given the most accurate data available to us, all measurements & HOA info are approximate/not guaranteed, any information MUST be verified by buyers /or buyer’s agent. Listing Agent is Managing Agent and can provide income details upon request. HOA fee includes pool care, pest control, lawn care, trash pick up, cable TV and WIFI.
Location
State FL
County Osceola
Community Reunion West Ph 1
Zoning OPUD
Interior
Interior Features Ceiling Fans(s), Master Bedroom Main Floor, Dormitorio Principal Arriba, Open Floorplan, Walk-In Closet(s)
Heating Central, Electric
Cooling Central Air
Flooring Carpet, Ceramic Tile
Fireplace false
Appliance Cooktop, Dishwasher, Disposal, Dryer, Microwave, Range, Range Hood, Refrigerator, Washer
Exterior
Exterior Feature Fence, Lighting, Other, Sidewalk, Sliding Doors, Sprinkler Metered
Garage Spaces 2.0
Pool Child Safety Fence, Heated, In Ground, Lighting, Other, Pool Alarm, Self Cleaning
Community Features Deed Restrictions, Fitness Center, Gated, Golf Carts OK, Park, Playground, Pool, Racquetball, Sidewalks, Tennis Courts
Utilities Available Cable Connected, Electricity Connected, Public, Sewer Connected, Street Lights, Water Connected
Roof Type Shingle
Attached Garage true
Garage true
Private Pool Yes
Building
Story 2
Entry Level Two
Foundation Slab
Lot Size Range 0 to less than 1/4
Sewer Public Sewer
Water Public
Structure Type Block
New Construction false
Construction Status Inspections
Others
Pets Allowed Breed Restrictions, Number Limit, Size Limit
Senior Community No
Pet Size Small (16-35 Lbs.)
Ownership Fee Simple
Monthly Total Fees $634
Acceptable Financing Cash, Conventional
Membership Fee Required Required
Listing Terms Cash, Conventional
Num of Pet 2
Special Listing Condition None
Read Less Info
Want to know what your home might be worth? Contact us for a FREE valuation!

Our team is ready to help you sell your home for the highest possible price ASAP

© 2024 My Florida Regional MLS DBA Stellar MLS. All Rights Reserved.
Bought with RE/MAX PRIME PROPERTIES






