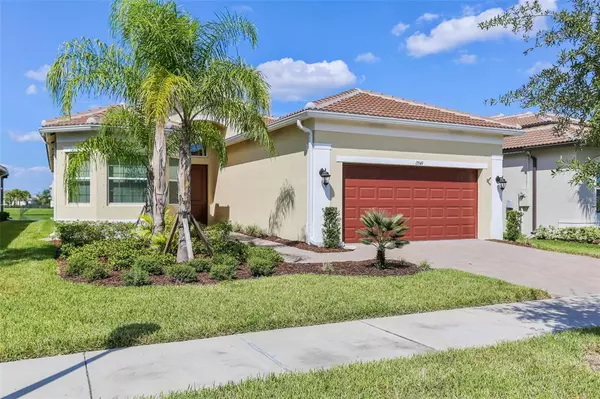$585,000
$599,000
2.3%For more information regarding the value of a property, please contact us for a free consultation.
3 Beds
3 Baths
2,338 SqFt
SOLD DATE : 01/27/2022
Key Details
Sold Price $585,000
Property Type Single Family Home
Sub Type Single Family Residence
Listing Status Sold
Purchase Type For Sale
Square Footage 2,338 sqft
Price per Sqft $250
Subdivision Valencia Del Sol
MLS Listing ID T3336991
Sold Date 01/27/22
Bedrooms 3
Full Baths 3
Construction Status Appraisal,Financing,Inspections
HOA Fees $368/qua
HOA Y/N Yes
Year Built 2019
Annual Tax Amount $6,187
Lot Size 6,098 Sqft
Acres 0.14
Lot Dimensions 51x120
Property Description
Enjoy the "amazing sunsets" on one of the Largest Lakes in the community! This immaculate Aruba model happens to be located on a truly unique homesite with "no backyard or front yard neighbors" providing complete privacy. This home is in Valencia Del Sol, Tampa Bay's Premier 55 plus community which offers state-of-the-art amenities and a resort lifestyle! Don't wait 18 months to have a home built, when you have the opportunity to move right into this move-in-ready home. This beautifully appointed home looks and feels like a model and please "ask about the custom furniture!" Step inside this 2 bedroom Plus Den/3rd bedroom, 3 bath, 2 car garage open floor plan and immediately notice the 14 foot double coffered ceilings in the foyer. As you enter the large great room which opens to the kitchen you can't miss the gorgeous 6"x24" Porcelain floor tile laid on offset waterfall pattern throughout all main living areas, den and all wet areas. The gourmet kitchen features a large center island with "Linen" maple cabinets with plenty of room for bar stools. This kitchen is a chef's dream and includes 42" "Storm Gray" painted maple cabinets with crown molding and valance, under/over cabinet lighting, double pull out trash cabinet, cabinet pantry, cabinet panel package, quartz countertops, designer backsplash, stainless steel GE appliances including a slide in gas range, GE "Profile" dishwasher, "Vented" microwave and more. The kitchen is open to both the great room and the informal dining room, which makes this home perfect for entertaining. The den features double 8ft. doors and is versatile enough for a pull out couch and a desk. The master suite is the perfect retreat with a coffered ceiling and 2 walk in closets. The Aruba plan is unique and offers every couples dream, featuring both "His and Hers" master bathrooms. "Her" master bathroom includes granite countertops with undermount sinks, maple cabinets, a Roman soaking tub, large walk in shower with corner seat and comfort height commode. "His" bathroom has a large stand up shower, maple cabinets, granite countertops and comfort height commode. The 2nd bedroom features a bay window large enough for a sitting area and is located away from the master for maximum privacy for guests. The laundry room has it all with washer/dryer, upper cabinets, built in cabinets with Corian countertop and built in utility sink. This home is loaded with "Owner Upgraded Custom Features" like: designer light fixtures and ceiling fans, 2" faux white window blinds, water softener pre-plumb, variable speed air handler/HVAC, upgraded brick pavers, rain gutters (on front), extra recessed lighting, hurricane shutters and much more. All this in Valencia Del Sol, GL Homes newest 55 plus resort style community located in the greater Tampa bay area. Come see for yourself and experience the brand new 25,000 sq. foot state of the art clubhouse, the spectacular pools, full service café, pickleball, tennis, arts and crafts, billiards, clubs, game rooms, dog parks and more. Start living the dream today in this amazing home and community.
Location
State FL
County Hillsborough
Community Valencia Del Sol
Zoning PD
Rooms
Other Rooms Den/Library/Office
Interior
Interior Features Ceiling Fans(s), Coffered Ceiling(s), Eat-in Kitchen, High Ceilings, Master Bedroom Main Floor, Open Floorplan, Solid Surface Counters, Stone Counters, Thermostat, Walk-In Closet(s), Window Treatments
Heating Electric, Heat Pump
Cooling Central Air
Flooring Carpet, Tile
Fireplace false
Appliance Dishwasher, Disposal, Dryer, Gas Water Heater, Microwave, Range, Refrigerator, Washer
Laundry Inside, Laundry Room
Exterior
Exterior Feature Hurricane Shutters, Irrigation System, Rain Gutters, Sidewalk, Sliding Doors
Parking Features Driveway, Garage Door Opener
Garage Spaces 2.0
Community Features Association Recreation - Owned, Deed Restrictions, Fitness Center, Gated, Golf Carts OK, Irrigation-Reclaimed Water, Pool, Sidewalks, Tennis Courts
Utilities Available BB/HS Internet Available, Cable Available, Electricity Connected, Fiber Optics, Fire Hydrant, Natural Gas Connected, Public, Sewer Connected, Sprinkler Recycled, Street Lights, Underground Utilities, Water Connected
Amenities Available Clubhouse, Fence Restrictions, Fitness Center, Gated, Pickleball Court(s), Pool, Recreation Facilities, Shuffleboard Court, Spa/Hot Tub, Tennis Court(s), Vehicle Restrictions
View Water
Roof Type Tile
Porch Other, Rear Porch, Screened
Attached Garage true
Garage true
Private Pool No
Building
Lot Description Sidewalk, Paved, Private
Entry Level One
Foundation Slab
Lot Size Range 0 to less than 1/4
Sewer Public Sewer
Water Canal/Lake For Irrigation, Public
Structure Type Block,Stucco
New Construction false
Construction Status Appraisal,Financing,Inspections
Others
Pets Allowed Breed Restrictions
HOA Fee Include Guard - 24 Hour,Common Area Taxes,Pool,Maintenance Grounds,Management,Private Road,Recreational Facilities,Security
Senior Community Yes
Ownership Fee Simple
Monthly Total Fees $368
Acceptable Financing Cash, Conventional, VA Loan
Membership Fee Required Required
Listing Terms Cash, Conventional, VA Loan
Special Listing Condition None
Read Less Info
Want to know what your home might be worth? Contact us for a FREE valuation!

Our team is ready to help you sell your home for the highest possible price ASAP

© 2024 My Florida Regional MLS DBA Stellar MLS. All Rights Reserved.
Bought with CHARLES RUTENBERG REALTY INC






