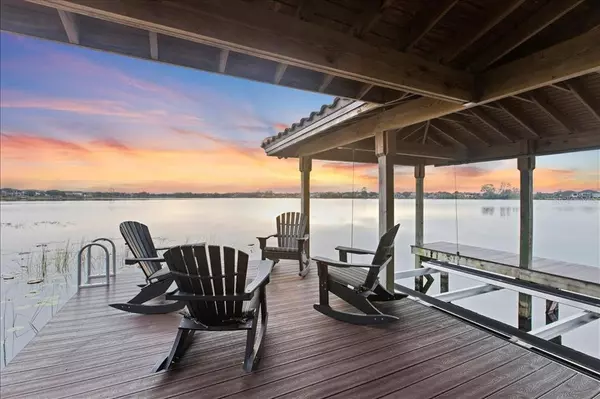$2,545,000
$2,555,000
0.4%For more information regarding the value of a property, please contact us for a free consultation.
5 Beds
6 Baths
5,087 SqFt
SOLD DATE : 01/27/2022
Key Details
Sold Price $2,545,000
Property Type Single Family Home
Sub Type Single Family Residence
Listing Status Sold
Purchase Type For Sale
Square Footage 5,087 sqft
Price per Sqft $500
Subdivision Casa Del Lago Rep
MLS Listing ID O5985041
Sold Date 01/27/22
Bedrooms 5
Full Baths 5
Half Baths 1
Construction Status Financing
HOA Fees $165/qua
HOA Y/N Yes
Year Built 2015
Annual Tax Amount $19,226
Lot Size 8.990 Acres
Acres 8.99
Property Description
Welcome to this magnificent Windermere property in the gated CASA DEL LAGO community of only 88 exclusive homes. It’s Mediterranean-style has traditional characteristics with a modern twist. A focus on indoor-outdoor living, spacious, open floor plans, state of the art features along with Spanish and Italian influences, are evident throughout. Upon arriving to this two story estate home, you are greeted with a large brick paver driveway and stone accent design features. The custom wide-plank front door and spectacular entry breezeway with tongue and groove ceilings, architectural arches, and chiseled edge walnut travertine tile flooring build excitement leading you to your new home. The welcoming foyer opens to the spacious main level living areas with dramatic panoramic lakefront views. This magnificent entry sets the tone for the rest of the home. Upon entering, you immediately step into your enchanted living room continuing the chiseled edge walnut travertine tile flooring. The large wooden exposed beams give a dramatic touch and custom built-in wood entertainment center offer plentiful options for your entertaining, movie night or gaming storage needs. The well-executed open floorplan flows nicely into a spacious gourmet kitchen with top of the line stainless-steel appliances, large walk in pantry and island seating.
All five bedrooms are in a functional split house plan located on the main floor. The primary bedroom features beautiful Homestead White Oak Caribou planked floor with double doors leading to the outside covered patio. The primary bathroom features split vanities, spa tub, large walk in shower with dual heads. As you travel upstairs you have a beautiful flex space with panoramic views of 128 acre Lake Burden. Nestle up on the couch with a great book and coffee to watch the sunrise or settle into a game of Ping-Pong after hours - the options are endless!
The well-designed patio enhances the outdoor living experience and increases the amount of time you’ll spend outside. The covered lanai features a full set of automatic screens that provide a shaded bug free option when enjoying the space. The inviting saltwater infinity swimming pool is worry-free, complete with an automatic cover. The state-of-the-art dock has a double jet ski port and a pontoon boat lift. Your dock is complete with full lighting, fans, and floodlights.
The side entry oversized three car garage is full of storage options or ample space for the car enthusiast. This home is truly full of elegance, charm, and tasteful enhancements.
Location
State FL
County Orange
Community Casa Del Lago Rep
Zoning P-D
Rooms
Other Rooms Bonus Room
Interior
Interior Features Built-in Features, Ceiling Fans(s), Crown Molding, Dry Bar, Eat-in Kitchen, High Ceilings, Kitchen/Family Room Combo, Master Bedroom Main Floor, Solid Surface Counters, Solid Wood Cabinets, Walk-In Closet(s)
Heating Central, Electric, Exhaust Fan
Cooling Central Air, Other
Flooring Tile, Wood
Fireplaces Type Gas
Fireplace true
Appliance Built-In Oven, Convection Oven, Cooktop, Dishwasher, Disposal, Dryer, Microwave, Range, Range Hood, Refrigerator, Washer
Laundry Inside, Laundry Room
Exterior
Exterior Feature Dog Run, Fence, Lighting, Other, Outdoor Grill, Outdoor Kitchen, Rain Gutters, Sidewalk, Sliding Doors
Parking Features Oversized
Garage Spaces 3.0
Pool In Ground, Other, Outside Bath Access, Salt Water
Utilities Available BB/HS Internet Available, Cable Available, Cable Connected, Electricity Available, Electricity Connected
Waterfront Description Lake
View Y/N 1
Water Access 1
Water Access Desc Lake
View Water
Roof Type Tile
Porch Covered, Deck, Patio, Rear Porch
Attached Garage true
Garage true
Private Pool Yes
Building
Lot Description In County
Entry Level Two
Foundation Slab
Lot Size Range 5 to less than 10
Sewer Public Sewer
Water Public
Architectural Style Mediterranean
Structure Type Block,Stucco
New Construction false
Construction Status Financing
Schools
Elementary Schools Sunset Park Elem
Middle Schools Horizon West Middle School
High Schools Windermere High School
Others
Pets Allowed Yes
Senior Community No
Ownership Fee Simple
Monthly Total Fees $165
Acceptable Financing Cash, Conventional, Other, VA Loan
Membership Fee Required Required
Listing Terms Cash, Conventional, Other, VA Loan
Special Listing Condition None
Read Less Info
Want to know what your home might be worth? Contact us for a FREE valuation!

Our team is ready to help you sell your home for the highest possible price ASAP

© 2024 My Florida Regional MLS DBA Stellar MLS. All Rights Reserved.
Bought with STELLAR NON-MEMBER OFFICE






