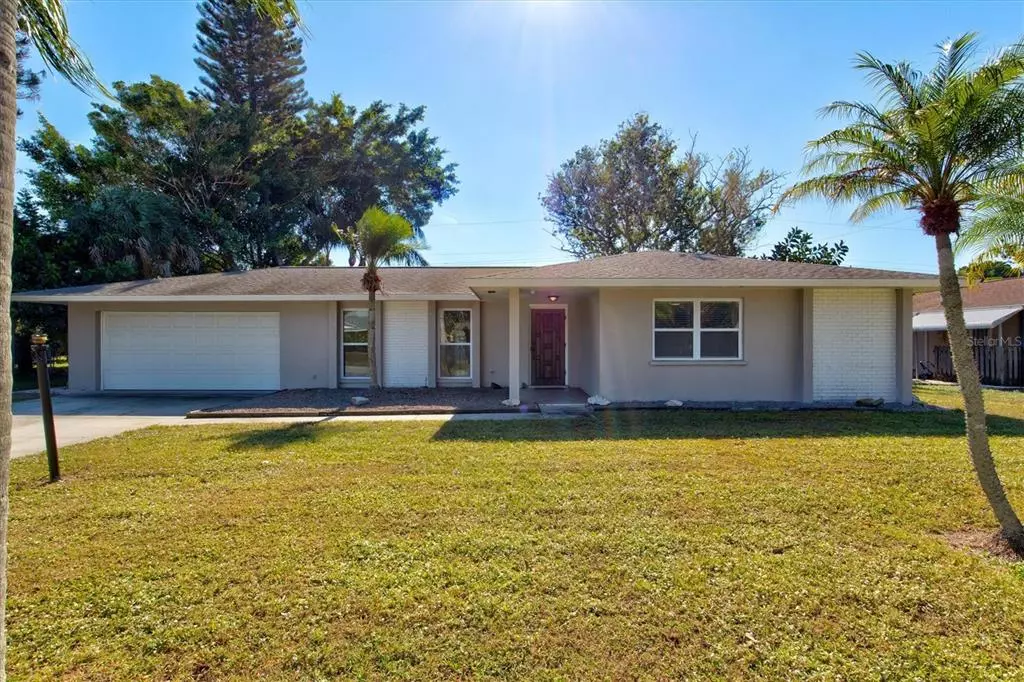$425,000
$415,000
2.4%For more information regarding the value of a property, please contact us for a free consultation.
3 Beds
2 Baths
1,335 SqFt
SOLD DATE : 01/28/2022
Key Details
Sold Price $425,000
Property Type Single Family Home
Sub Type Single Family Residence
Listing Status Sold
Purchase Type For Sale
Square Footage 1,335 sqft
Price per Sqft $318
Subdivision Glen Oaks Country Club Estates
MLS Listing ID A4519349
Sold Date 01/28/22
Bedrooms 3
Full Baths 2
HOA Fees $10/ann
HOA Y/N Yes
Year Built 1970
Annual Tax Amount $2,763
Lot Size 9,583 Sqft
Acres 0.22
Property Description
Been Dreaming of Your New Florida Home Just A Few Miles From Downtown Sarasota but Keep Missing The Opportunity?...NOW IS THE TIME!!…This Spectacular 3 Bedroom 2 Bath Classic Won’t Last Long!...Located in Highly Sought-After Glen Oaks Country Club Estates…Updated Open Concept Floorplan is Excellent for Entertaining & Features Elegant New Kitchen Cabinets, Subway Tile Backsplash, Stainless Steel Appliances, Massive Island with Built-In Wine Rack, Quartz Countertops, Modern Recessed & Pendant Lighting, Durable Luxury Flooring, Tankless Hot Water Heater, Newly Renovated Primary Bedroom, Bathrooms & MUCH MORE!…Does Location Matter?...ABSOLUTELY, and This Home Checks That Box Too with Convenient Access to White Sand Beaches, Lakewood Ranch, UTC Mall Entertainment & Dining, Sarasota-Bradenton International Airport, and I-75…Come Home and Relax With Your Favorite Beverage in Your Fully Fenced-In Backyard Complete With Paver Patio and Screened-In Lanai…Schedule Your Private Showing Today Before This One is Gets Away!
Location
State FL
County Sarasota
Community Glen Oaks Country Club Estates
Zoning RSF3
Rooms
Other Rooms Attic
Interior
Interior Features Ceiling Fans(s), Master Bedroom Main Floor, Open Floorplan, Stone Counters
Heating Central, Electric
Cooling Central Air
Flooring Vinyl
Fireplace false
Appliance Dishwasher, Ice Maker, Microwave, Other, Range, Refrigerator
Laundry In Garage
Exterior
Exterior Feature Fence, Sidewalk
Parking Features Garage Door Opener
Garage Spaces 2.0
Community Features Deed Restrictions
Utilities Available Public
Roof Type Shingle
Porch Covered, Other, Patio, Screened
Attached Garage true
Garage true
Private Pool No
Building
Lot Description Level
Entry Level One
Foundation Slab
Lot Size Range 0 to less than 1/4
Sewer Public Sewer
Water Public
Architectural Style Ranch
Structure Type Block,Brick,Stucco
New Construction false
Schools
Elementary Schools Tuttle Elementary
Middle Schools Booker Middle
High Schools Booker High
Others
Pets Allowed Yes
Senior Community No
Ownership Fee Simple
Monthly Total Fees $10
Acceptable Financing Cash, Conventional, FHA, VA Loan
Membership Fee Required Required
Listing Terms Cash, Conventional, FHA, VA Loan
Special Listing Condition None
Read Less Info
Want to know what your home might be worth? Contact us for a FREE valuation!

Our team is ready to help you sell your home for the highest possible price ASAP

© 2024 My Florida Regional MLS DBA Stellar MLS. All Rights Reserved.
Bought with KELLER WILLIAMS ISLAND LIFE REAL ESTATE






