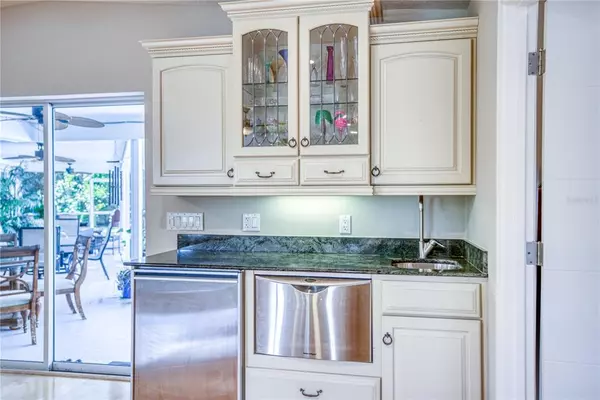$1,500,000
$1,500,000
For more information regarding the value of a property, please contact us for a free consultation.
5 Beds
4 Baths
4,000 SqFt
SOLD DATE : 01/31/2022
Key Details
Sold Price $1,500,000
Property Type Single Family Home
Sub Type Single Family Residence
Listing Status Sold
Purchase Type For Sale
Square Footage 4,000 sqft
Price per Sqft $375
Subdivision Sorrento Shores
MLS Listing ID A4515077
Sold Date 01/31/22
Bedrooms 5
Full Baths 3
Half Baths 1
Construction Status Inspections
HOA Fees $7/ann
HOA Y/N Yes
Year Built 1966
Annual Tax Amount $6,883
Lot Size 0.470 Acres
Acres 0.47
Property Description
Mere words cannot describe the feeling of peaceful transcendence as you enter your private tropical sanctuary this is your chance to own a private piece of luxury! As you walk in the double wooden front doors you are welcomed to an inviting living room that features a wood burning fireplace, wet bar (with subzero refrigerator/freezer, dishwasher and sink with disposal) that overlooks the spacious pool. To the right is the oversized primary bedroom with a sitting room and sliders with access to a covered lanai and pool area. Your primary retreat features 3 walk-in closets along with a spacious vanity with 2 sinks and a separate makeup station, as well as a soaking tub and oversized shower. It should be noted that the primary bedroom is in its own wing of the home offering utmost privacy. The kitchen is a chef's dream that features updated KitchenAid appliances, two wall ovens, a thermador cooktop, and a brand new dishwasher along with granite countertops and optimal views of the serene lanai and canal. The ample kitchen allows for seating at the island as well as space for an oversized dining table, a true entertainer's dream. Just off the kitchen is guest bedroom #1 which features an oversized closet. Down the hall is guest bedroom #2 featuring a bathroom with a tub and an oversized vanity. Just behind the kitchen is a family room which overlooks the well landscaped yard that features banana, coconut lemon, and star fruit trees. This is a true tropical paradise! Guest bedroom #3 is located off of the kitchen and has a private bathroom. The laundry room features an oversized storage closet and cabinets. Guest room #4 has its own private entrance, which could easily be an in-law suite, a space for a home based business, or as the current owners use it as a home based sound studio. The whole home is wrapped around the 2700 square foot Lanai and 50,000 gallon pool. You will not be short on space here, invite everyone over! The outside oasis features a shower and access to a pool bath. When you exit the Lanai make your way to the outside deck and soak in all of the natural surroundings and sunsets as the rear of the home is western facing. Just steps away is your private newly built trex deck (2021) with plumbing connected and prewired for electric. No detail has been overlooked interior doors are solid wood, home has been meticulously maintained. Maintenance items to note, Plumbing has been lined, New pool pump in 2021, well pump motor for irrigation in 2021 run with a 6 zone hydro wise system, Pool heater 2018, primary side a/c replaced in 2018, guest side a/c replaced in 2020, both have humidifiers, bike lift in garage. Oversized 3 car garage with storage above. This west of the trail home is close to the Legacy Trail and I75, new hospital is 4 miles away, 15 minutes to downtown Sarasota, and just 5 minutes from downtown Venice. This home is truly one of a kind and now is your chance to live in paradise. This breathtaking one story showpiece of a home will not last long so schedule your private appointment today!
Location
State FL
County Sarasota
Community Sorrento Shores
Zoning RSF1
Rooms
Other Rooms Bonus Room, Breakfast Room Separate, Den/Library/Office, Family Room, Formal Living Room Separate, Great Room, Interior In-Law Suite, Media Room
Interior
Interior Features Ceiling Fans(s), Master Bedroom Main Floor, Open Floorplan, Solid Wood Cabinets, Stone Counters, Thermostat, Walk-In Closet(s), Wet Bar, Window Treatments
Heating Electric
Cooling Central Air
Flooring Tile, Vinyl, Wood
Fireplaces Type Wood Burning
Fireplace true
Appliance Bar Fridge, Built-In Oven, Cooktop, Dishwasher, Disposal, Electric Water Heater, Microwave, Range, Range Hood, Refrigerator
Laundry Inside, In Garage
Exterior
Exterior Feature Fence, Irrigation System, Outdoor Shower, Rain Gutters, Sliding Doors, Storage
Parking Features Oversized
Garage Spaces 3.0
Fence Vinyl
Pool Gunite, Heated, In Ground, Lighting, Salt Water, Screen Enclosure
Utilities Available Cable Connected, Electricity Connected, Phone Available, Sewer Connected, Sprinkler Well, Water Connected
Amenities Available Marina
Waterfront Description Canal - Saltwater
View Y/N 1
Water Access 1
Water Access Desc Canal - Saltwater
View Pool, Water
Roof Type Tile
Porch Covered, Deck, Enclosed, Front Porch, Screened
Attached Garage true
Garage true
Private Pool Yes
Building
Lot Description Corner Lot, Cul-De-Sac, Flood Insurance Required, FloodZone, Near Marina, Paved
Story 1
Entry Level One
Foundation Slab
Lot Size Range 1/4 to less than 1/2
Sewer Septic Tank
Water Public
Architectural Style Florida
Structure Type Block,Stucco
New Construction false
Construction Status Inspections
Schools
Elementary Schools Laurel Nokomis Elementary
Middle Schools Sarasota Middle
High Schools Venice Senior High
Others
Pets Allowed Yes
Senior Community No
Ownership Fee Simple
Monthly Total Fees $7
Acceptable Financing Cash, Conventional
Membership Fee Required Optional
Listing Terms Cash, Conventional
Special Listing Condition None
Read Less Info
Want to know what your home might be worth? Contact us for a FREE valuation!

Our team is ready to help you sell your home for the highest possible price ASAP

© 2025 My Florida Regional MLS DBA Stellar MLS. All Rights Reserved.
Bought with Z.D. REALTY






