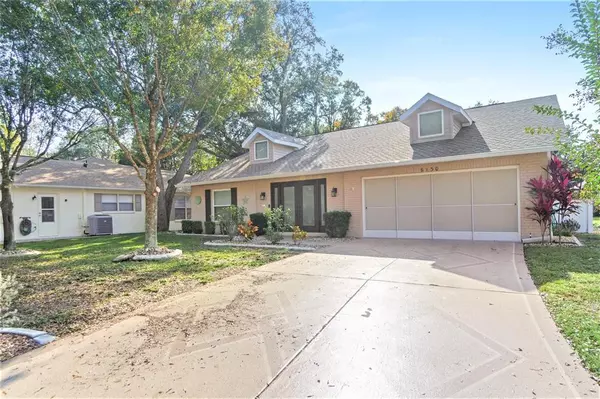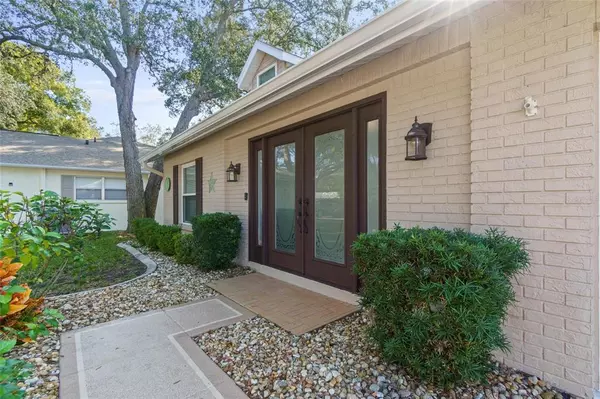$270,000
$289,900
6.9%For more information regarding the value of a property, please contact us for a free consultation.
2 Beds
2 Baths
1,824 SqFt
SOLD DATE : 01/31/2022
Key Details
Sold Price $270,000
Property Type Single Family Home
Sub Type Single Family Residence
Listing Status Sold
Purchase Type For Sale
Square Footage 1,824 sqft
Price per Sqft $148
Subdivision Timber Pines
MLS Listing ID W7840701
Sold Date 01/31/22
Bedrooms 2
Full Baths 2
Construction Status Financing
HOA Fees $266/mo
HOA Y/N Yes
Year Built 1984
Annual Tax Amount $2,032
Lot Size 9,583 Sqft
Acres 0.22
Property Description
PENDING This is the home you've been waiting for. Boasting pride of ownership, this large, open concept home is perfect for you. Double Glass entry doors to inviting enlarge entry, light, bright completely and beautifully updated home
in award winning Timber Pines. This impeccably maintained home is being sold partially furnished with golf cart. Designed for entertaining this home's lanai provides a great view of an expansive back yard to enjoy the park like setting. New windows, appliances, new gutters, newly painted, Roof 2019, new tinted acrylic windows on lanai, and new lanai carpeting
Timber Pines is a 55+ Gated Golfing Community with amenities galore. Country Club, Restaurant, 4 pristine Golf courses, Pickle Ball, Tennis, Physical Fitness Center, Billiards, Performing Arts Center, Crafts, Billiards, over100 Clubs and so much more.
HOA includes Spectrum High Speed Internet and TWO cable boxes.
Location
State FL
County Hernando
Community Timber Pines
Zoning PDP
Interior
Interior Features Ceiling Fans(s), Eat-in Kitchen, Master Bedroom Main Floor, Open Floorplan, Solid Wood Cabinets, Walk-In Closet(s)
Heating Central, Electric
Cooling Central Air
Flooring Ceramic Tile
Fireplace false
Appliance Dishwasher, Disposal, Electric Water Heater, Range, Refrigerator
Exterior
Exterior Feature Irrigation System, Rain Gutters, Sliding Doors, Sprinkler Metered
Garage Spaces 2.0
Community Features Association Recreation - Owned, Deed Restrictions, Fitness Center, Gated, Golf Carts OK, Golf, Pool, Tennis Courts
Utilities Available Cable Connected, Electricity Connected, Fiber Optics, Fire Hydrant, Public, Sewer Connected, Sprinkler Meter, Underground Utilities, Water Connected
Amenities Available Cable TV, Clubhouse, Fence Restrictions, Fitness Center, Gated, Golf Course, Pickleball Court(s), Pool, Recreation Facilities, Security, Shuffleboard Court, Spa/Hot Tub, Storage, Tennis Court(s)
Roof Type Shingle
Attached Garage true
Garage true
Private Pool No
Building
Story 1
Entry Level One
Foundation Slab
Lot Size Range 0 to less than 1/4
Sewer Public Sewer
Water Public
Structure Type Block,Stucco
New Construction false
Construction Status Financing
Others
Pets Allowed Yes
HOA Fee Include Guard - 24 Hour,Cable TV,Pool,Escrow Reserves Fund,Management,Private Road,Recreational Facilities,Security
Senior Community Yes
Ownership Fee Simple
Monthly Total Fees $266
Acceptable Financing Cash, Conventional, VA Loan
Membership Fee Required Required
Listing Terms Cash, Conventional, VA Loan
Special Listing Condition None
Read Less Info
Want to know what your home might be worth? Contact us for a FREE valuation!

Our team is ready to help you sell your home for the highest possible price ASAP

© 2024 My Florida Regional MLS DBA Stellar MLS. All Rights Reserved.
Bought with RE/MAX ALLIANCE GROUP






