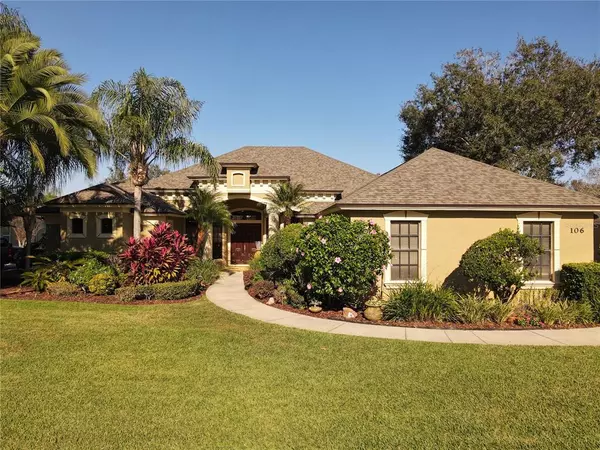$824,000
$795,000
3.6%For more information regarding the value of a property, please contact us for a free consultation.
4 Beds
4 Baths
3,206 SqFt
SOLD DATE : 01/31/2022
Key Details
Sold Price $824,000
Property Type Single Family Home
Sub Type Single Family Residence
Listing Status Sold
Purchase Type For Sale
Square Footage 3,206 sqft
Price per Sqft $257
Subdivision St Johns Landing
MLS Listing ID O5993482
Sold Date 01/31/22
Bedrooms 4
Full Baths 3
Half Baths 1
Construction Status Inspections
HOA Fees $158/qua
HOA Y/N Yes
Year Built 2001
Annual Tax Amount $7,970
Lot Size 0.380 Acres
Acres 0.38
Lot Dimensions x
Property Description
Exquisite executive home in sought after St. Johns Landing lakefront gated community. Home has been meticulously maintained. Your first impression will be "Drop dead gorgeous" as you enter the solid mahogany double doors and step into the home of your dreams. Formal living/dining area boasts coffered ceiling with dental molding. Hardwood floors grace the entry, dining, kitchen and family rooms. Cooking is a pleasure in this gourmet kitchen. Center island and upgraded G.E. profile appliances. Warm honey maple cabinetry with a coffee glaze is graciously accentuated with granite countertops and full backsplash. Master suite has a walk-in closet to-die for! Built in cabinetry with granite countertop. Fabulous Master bath with granite tops and accents in floor. Love the Lake? We've got access with an optional boat dock/slip available for purchase. Check out the home of your dreams today!
Location
State FL
County Seminole
Community St Johns Landing
Zoning PUD
Rooms
Other Rooms Attic, Den/Library/Office, Family Room, Formal Dining Room Separate, Formal Living Room Separate, Inside Utility
Interior
Interior Features Ceiling Fans(s), High Ceilings, Kitchen/Family Room Combo, Master Bedroom Main Floor, Solid Surface Counters, Solid Wood Cabinets, Split Bedroom, Stone Counters, Thermostat, Walk-In Closet(s), Window Treatments
Heating Central, Electric
Cooling Central Air
Flooring Carpet, Ceramic Tile, Wood
Fireplaces Type Gas, Living Room, Non Wood Burning
Fireplace true
Appliance Built-In Oven, Cooktop, Dishwasher, Disposal, Dryer, Electric Water Heater, Freezer, Ice Maker, Microwave, Range, Range Hood, Refrigerator, Washer, Water Filtration System, Water Purifier
Laundry Inside, Laundry Room
Exterior
Exterior Feature Irrigation System
Parking Features Garage Door Opener, Garage Faces Side, Guest, Oversized, Parking Pad
Garage Spaces 3.0
Pool Deck, Gunite, Heated, In Ground, Lighting, Outside Bath Access, Screen Enclosure, Self Cleaning, Solar Cover, Solar Heat
Community Features Deed Restrictions, Gated, Golf Carts OK, Water Access
Utilities Available BB/HS Internet Available, Cable Available, Cable Connected, Electricity Available, Electricity Connected, Fire Hydrant, Phone Available, Propane, Street Lights, Underground Utilities
Amenities Available Boat Slip, Dock, Gated
Water Access 1
Water Access Desc Lake
Roof Type Shingle
Porch Covered, Deck, Patio, Porch, Screened
Attached Garage true
Garage true
Private Pool Yes
Building
Lot Description Sidewalk, Paved, Private
Entry Level One
Foundation Slab
Lot Size Range 1/4 to less than 1/2
Sewer Public Sewer
Water Public
Structure Type Block,Stucco
New Construction false
Construction Status Inspections
Schools
Elementary Schools Layer Elementary
Middle Schools Indian Trails Middle
High Schools Winter Springs High
Others
Pets Allowed Yes
Senior Community No
Ownership Fee Simple
Monthly Total Fees $158
Acceptable Financing Cash, Conventional
Membership Fee Required Required
Listing Terms Cash, Conventional
Num of Pet 2
Special Listing Condition None
Read Less Info
Want to know what your home might be worth? Contact us for a FREE valuation!

Our team is ready to help you sell your home for the highest possible price ASAP

© 2025 My Florida Regional MLS DBA Stellar MLS. All Rights Reserved.
Bought with VOSS REALTY INC






