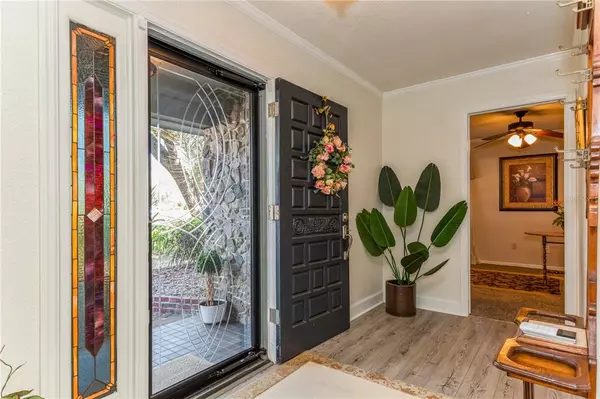$674,500
$640,000
5.4%For more information regarding the value of a property, please contact us for a free consultation.
3 Beds
3 Baths
2,562 SqFt
SOLD DATE : 02/08/2022
Key Details
Sold Price $674,500
Property Type Single Family Home
Sub Type Single Family Residence
Listing Status Sold
Purchase Type For Sale
Square Footage 2,562 sqft
Price per Sqft $263
Subdivision Pinellas Groves
MLS Listing ID U8148825
Sold Date 02/08/22
Bedrooms 3
Full Baths 2
Half Baths 1
Construction Status Appraisal
HOA Y/N No
Year Built 1981
Annual Tax Amount $6,313
Lot Size 0.480 Acres
Acres 0.48
Lot Dimensions 116x180
Property Description
LARGE EXQUISITE ½ ACRE HOME NESTLED IN CLEARWATER
Grand private home in a tropical oasis. Close to St Pete, Tampa, and the Clearwater Beaches. A beautiful home nestled back on a half-acre land with mature trees in the front yard creating peaceful privacy. You are welcomed with an open floor plan when you enter the home. This beautiful home offers a proper split floor plan with spacious bedrooms. The Master suite is expansive and opens up to your private den.
The home has a chef’s dream kitchen. Double convection ovens, gas stove, marble counters, stainless Bosch appliances, and ample storage in the Medallion custom wood cabinet and shelving and whisper-close drawers. The kitchen double french doors leads to a spacious, screened, covered tropical oasis with a large in-ground pool. In 2020, the pool area was resurfaced and built perfectly to entertain friends and family or to get away. The large newly fenced back yard is your private oasis with your private sidewalk that takes you around your beautiful, well-manicured private yard. This spectacular property also has a pool house with a large full bath, shower, and dry sauna. The roof was replaced in 2017, new gutters in 2019, a new electric panel in 2017, fresh paint in 2019, and jetted plumbing in 2020. The home truly has it all. See it today.
Location
State FL
County Pinellas
Community Pinellas Groves
Rooms
Other Rooms Den/Library/Office, Storage Rooms
Interior
Interior Features Built-in Features, Ceiling Fans(s), Eat-in Kitchen, Living Room/Dining Room Combo, Master Bedroom Main Floor, Open Floorplan, Sauna, Split Bedroom, Thermostat
Heating Central
Cooling Central Air
Flooring Ceramic Tile, Laminate
Fireplaces Type Living Room
Fireplace true
Appliance Built-In Oven, Convection Oven, Cooktop, Dishwasher, Disposal, Dryer, Microwave, Range, Range Hood, Refrigerator
Laundry Laundry Room, Other
Exterior
Exterior Feature Balcony, Fence, French Doors, Lighting, Outdoor Shower, Sauna, Sidewalk, Sliding Doors
Pool Gunite, In Ground, Lighting, Other, Screen Enclosure, Tile
Utilities Available Electricity Connected, Natural Gas Connected, Public, Street Lights, Water Connected
Roof Type Shingle
Porch Covered, Enclosed, Patio, Porch, Screened
Garage false
Private Pool Yes
Building
Lot Description City Limits, Sidewalk, Paved
Story 1
Entry Level One
Foundation Slab
Lot Size Range 1/4 to less than 1/2
Sewer Septic Tank
Water Public
Architectural Style Ranch
Structure Type Wood Frame,Wood Siding
New Construction false
Construction Status Appraisal
Schools
Elementary Schools Belcher Elementary-Pn
Middle Schools Oak Grove Middle-Pn
High Schools Clearwater High-Pn
Others
Pets Allowed Yes
Senior Community No
Ownership Fee Simple
Acceptable Financing Cash, Conventional, FHA, VA Loan
Listing Terms Cash, Conventional, FHA, VA Loan
Special Listing Condition None
Read Less Info
Want to know what your home might be worth? Contact us for a FREE valuation!

Our team is ready to help you sell your home for the highest possible price ASAP

© 2024 My Florida Regional MLS DBA Stellar MLS. All Rights Reserved.
Bought with BRIDGECORE REALTY LLC






