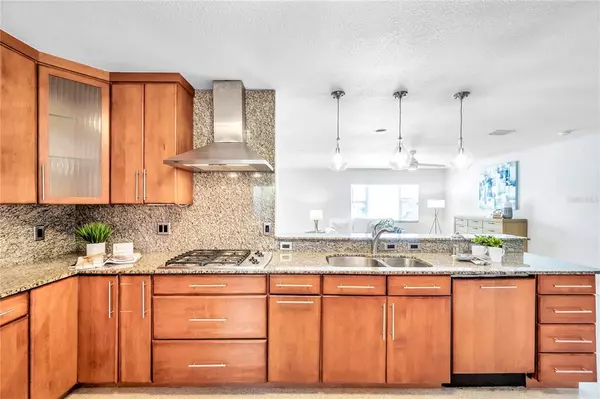$625,000
$549,900
13.7%For more information regarding the value of a property, please contact us for a free consultation.
3 Beds
2 Baths
1,964 SqFt
SOLD DATE : 02/11/2022
Key Details
Sold Price $625,000
Property Type Single Family Home
Sub Type Single Family Residence
Listing Status Sold
Purchase Type For Sale
Square Footage 1,964 sqft
Price per Sqft $318
Subdivision Maximo Moorings
MLS Listing ID U8148033
Sold Date 02/11/22
Bedrooms 3
Full Baths 2
Construction Status No Contingency
HOA Fees $2/ann
HOA Y/N Yes
Originating Board Stellar MLS
Year Built 1959
Annual Tax Amount $2,914
Lot Size 8,276 Sqft
Acres 0.19
Lot Dimensions 85x100
Property Description
Come see what Florida living is all about - minutes to the beach! Almost 2,000 sq ft of living space in this 3 bedroom, 2 bath, 1 car garage home in highly sought after waterfront community of Maximo Moorings in St. Petersburg. NEW HVAC (2021). Newer Windows. Bring your Boat/RV to pull right into your side yard behind your double gate! When you step thru the glass entry door of your future home, you’ll immediately notice the wide open floor plan made to entertain family and friends! The large living room boasts Terrazzo floors and offers tons of space, leading right into the generously sized open kitchen. The beautiful kitchen comes equipped with 42" custom wood cabinets, stunning Granite counter tops and backsplash, built-in double wall oven, GAS cook top, and an inviting breakfast bar. Updated flooring in the second living space with formal dining area open to the kitchen with built-in custom display shelving. Enjoy your spacious Primary's suite with walk-in closet. Double door entry into your relaxing en suite with double sink QUARTZ vanity, relaxing jacuzzi tub, and huge walk-in seamless glass shower with rainfall shower head. Split bedroom floor plan to provide privacy and flexibility. Third bedroom is perfect for a home office or flex space. Large interior laundry room for added convenience. Sliding door out to your covered patio space. Bonus storage shed in your fully fenced back yard with plenty of room to add a pool! Large front driveway parking pad and oversized Garage has plenty of room for extra storage. Waterfront Maximo Moorings offers the newly renovated Maximo Marina, that just had $20 million in renovations and upgrades to include the new restaurant, Tiki Docks! A great place to unwind after a long day of work or while enjoying your vacation/second home in Florida! Your new home is just minutes away from St. Pete Beach, Pass A Grille, Ft. Desoto Beach, Eckerd College, and I-275 for easy access to Downtown St. Pete restaurants/shops and more! This home is a MUST SEE and will not last long!
Location
State FL
County Pinellas
Community Maximo Moorings
Direction S
Rooms
Other Rooms Attic, Den/Library/Office, Family Room, Formal Dining Room Separate, Great Room, Inside Utility
Interior
Interior Features Ceiling Fans(s), Eat-in Kitchen, Kitchen/Family Room Combo, Living Room/Dining Room Combo, Master Bedroom Main Floor, Open Floorplan, Solid Wood Cabinets, Split Bedroom, Stone Counters, Thermostat, Walk-In Closet(s)
Heating Central
Cooling Central Air
Flooring Terrazzo, Tile, Vinyl
Furnishings Unfurnished
Fireplace false
Appliance Built-In Oven, Cooktop, Dishwasher, Disposal, Range Hood, Refrigerator
Laundry Inside, Laundry Room
Exterior
Exterior Feature Lighting, Rain Gutters, Sidewalk, Sliding Doors, Storage
Parking Features Boat, Driveway, Oversized, Parking Pad
Garage Spaces 1.0
Fence Chain Link, Fenced, Vinyl, Wood
Community Features Fishing, Water Access, Waterfront
Utilities Available BB/HS Internet Available, Cable Available, Electricity Connected, Natural Gas Available, Phone Available, Sewer Connected, Water Connected
Water Access 1
Water Access Desc Bay/Harbor,Gulf/Ocean,Intracoastal Waterway,Marina
Roof Type Shingle
Porch Covered, Patio
Attached Garage true
Garage true
Private Pool No
Building
Lot Description City Limits, Level, Near Marina, Near Public Transit, Paved
Story 1
Entry Level One
Foundation Slab
Lot Size Range 0 to less than 1/4
Sewer Public Sewer
Water Public
Structure Type Block, Stucco
New Construction false
Construction Status No Contingency
Schools
Elementary Schools Gulfport Elementary-Pn
Middle Schools Bay Point Middle-Pn
High Schools Lakewood High-Pn
Others
Pets Allowed Yes
Senior Community No
Ownership Fee Simple
Monthly Total Fees $2
Acceptable Financing Cash, Conventional, VA Loan
Membership Fee Required Optional
Listing Terms Cash, Conventional, VA Loan
Special Listing Condition None
Read Less Info
Want to know what your home might be worth? Contact us for a FREE valuation!

Our team is ready to help you sell your home for the highest possible price ASAP

© 2024 My Florida Regional MLS DBA Stellar MLS. All Rights Reserved.
Bought with EXP REALTY






