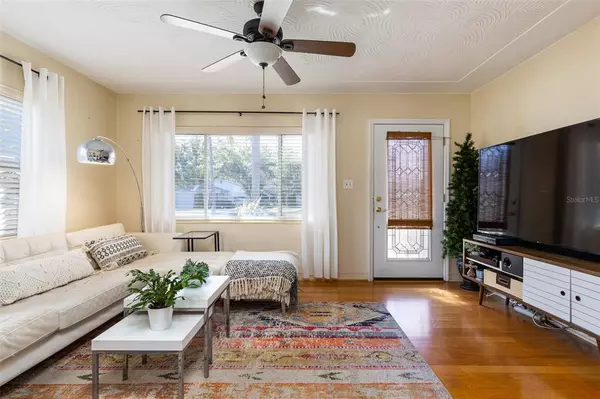$453,000
$425,000
6.6%For more information regarding the value of a property, please contact us for a free consultation.
3 Beds
2 Baths
1,209 SqFt
SOLD DATE : 02/11/2022
Key Details
Sold Price $453,000
Property Type Single Family Home
Sub Type Single Family Residence
Listing Status Sold
Purchase Type For Sale
Square Footage 1,209 sqft
Price per Sqft $374
Subdivision Pasadena Estates
MLS Listing ID U8144942
Sold Date 02/11/22
Bedrooms 3
Full Baths 2
Construction Status Inspections
HOA Y/N No
Year Built 1954
Annual Tax Amount $3,153
Lot Size 6,534 Sqft
Acres 0.15
Lot Dimensions 50x127
Property Description
Don't miss this beautiful 3 bedroom 2 bath solar heated pool home. If you like to entertain, you must see this home! The kidney shaped pool opens to a Key West style tiki bar! There's plenty of room to sunbathe and accommodate a large group of friends and family. The neighborhood is just 3 blocks south of Central Ave off of 66th Street, where you drive on the old red bricks of yesteryear! Inside you'll find honey oak wood floors throughout. The kitchen offers granite countertops, white cabinetry and recessed lighting. At the rear of the house is a room (10' X 11') that has its own AC system and can be used as a den, study or 3rd bedroom with private closet and bath - would also make for an excellent mother-in-law suite. Recent updates include new HVAC 2 years ago, new tankless hot water heater 1 year ago and electrical updated to 220v as well as a fence that is less than 3 years old. Alley access to rear parking pad. The Pinellas Trail is a 5 mintue walk away! Must see virtual tour video - don't miss this home.
Location
State FL
County Pinellas
Community Pasadena Estates
Direction S
Rooms
Other Rooms Interior In-Law Suite
Interior
Interior Features Master Bedroom Main Floor, Solid Surface Counters, Split Bedroom, Window Treatments
Heating Central, Wall Units / Window Unit
Cooling Central Air, Mini-Split Unit(s)
Flooring Wood
Fireplace false
Appliance Cooktop, Dishwasher, Dryer, Range, Refrigerator, Tankless Water Heater, Washer
Laundry Laundry Room
Exterior
Exterior Feature Fence, Irrigation System, Lighting, Sliding Doors
Parking Features Alley Access, Covered, On Street, Open, Parking Pad
Fence Vinyl
Pool In Ground
Utilities Available BB/HS Internet Available, Cable Available, Electricity Connected, Sewer Connected
Roof Type Shingle
Porch Front Porch
Garage false
Private Pool Yes
Building
Story 1
Entry Level One
Foundation Slab
Lot Size Range 0 to less than 1/4
Sewer Public Sewer
Water Public
Architectural Style Ranch
Structure Type Block,Stucco
New Construction false
Construction Status Inspections
Others
Senior Community No
Ownership Fee Simple
Acceptable Financing Cash, Conventional, FHA, VA Loan
Listing Terms Cash, Conventional, FHA, VA Loan
Special Listing Condition None
Read Less Info
Want to know what your home might be worth? Contact us for a FREE valuation!

Our team is ready to help you sell your home for the highest possible price ASAP

© 2024 My Florida Regional MLS DBA Stellar MLS. All Rights Reserved.
Bought with COMPASS FLORIDA LLC






