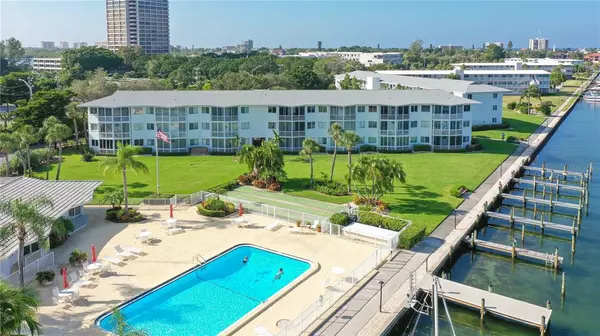$449,000
$449,000
For more information regarding the value of a property, please contact us for a free consultation.
2 Beds
1 Bath
820 SqFt
SOLD DATE : 02/18/2022
Key Details
Sold Price $449,000
Property Type Condo
Sub Type Condominium
Listing Status Sold
Purchase Type For Sale
Square Footage 820 sqft
Price per Sqft $547
Subdivision Sarasota Harbor East
MLS Listing ID A4522683
Sold Date 02/18/22
Bedrooms 2
Full Baths 1
Condo Fees $1,474
Construction Status No Contingency
HOA Y/N No
Year Built 1965
Annual Tax Amount $3,387
Lot Size 5.470 Acres
Acres 5.47
Property Description
PRIME LOCATION unique waterfront community! The beautiful views of Sarasota Bay are exquisite! Sarasota Yacht Club is directly across the street offering boating or social memberships. Sarasota Harbor East is a 55+ maintenance free boating community. Historically considered by many to be the best location for bay front condominiums. This 2 bedroom, 1 bath unit is on the 1st floor and is a perfect canvas for you to add your personal touches. The clubhouse is updated and offers a full kitchen, library, bathrooms, a large lap pool, docks, elevators, shuffleboard courts, kayak, and bike storage. Each unit has one dedicated covered parking space with plenty of guest parking and kayak storage. A very neat and tidy community. HOA fees include cable/high speed internet, exterior building, insurance on building, ground maintenance, manager, exterior pest control, pool maintenance, sewer, trash, and water. A short walk to St. Armand's Circle, Lido Beach, and downtown Sarasota. With gorgeous views of Sarasota Bay and the Intercoastal waterway, plus the access to all the boating activities in the area, deep water boat slips, up to 30', are available on a first come, first serve basis and are included in HOA fees. Units can be rented after one year of ownership. Sorry no pets. Condo is being offered Turnkey Furnished.
Location
State FL
County Sarasota
Community Sarasota Harbor East
Zoning RMF4
Rooms
Other Rooms Storage Rooms
Interior
Interior Features Cathedral Ceiling(s), Kitchen/Family Room Combo, Master Bedroom Main Floor, Walk-In Closet(s)
Heating Central
Cooling Central Air
Flooring Carpet
Furnishings Turnkey
Fireplace false
Appliance Dishwasher, Disposal, Electric Water Heater, Microwave, Range, Refrigerator
Laundry Laundry Room, Outside
Exterior
Exterior Feature Irrigation System, Lighting, Outdoor Grill, Sidewalk, Sliding Doors, Storage
Parking Features Assigned, Covered, Ground Level, Guest
Community Features Association Recreation - Owned, Buyer Approval Required, Deed Restrictions, Fishing, Pool, Sidewalks, Water Access, Waterfront
Utilities Available Cable Connected, Electricity Connected, Public, Sewer Connected, Sprinkler Well, Street Lights, Water Connected
Amenities Available Elevator(s), Laundry, Pool, Shuffleboard Court, Storage, Vehicle Restrictions
Waterfront Description Bay/Harbor,Intracoastal Waterway
View Y/N 1
Water Access 1
Water Access Desc Bay/Harbor,Intracoastal Waterway
View Water
Roof Type Shingle
Porch Covered, Enclosed, Rear Porch, Screened
Garage false
Private Pool No
Building
Lot Description FloodZone, City Limits, Near Public Transit, Sidewalk
Story 1
Entry Level One
Foundation Slab
Lot Size Range 5 to less than 10
Sewer Public Sewer
Water Public
Structure Type Block,Stucco
New Construction false
Construction Status No Contingency
Schools
Elementary Schools Southside Elementary
Middle Schools Booker Middle
High Schools Booker High
Others
Pets Allowed No
HOA Fee Include Cable TV,Pool,Escrow Reserves Fund,Fidelity Bond,Insurance,Internet,Maintenance Structure,Maintenance Grounds,Maintenance,Management,Pool,Sewer,Trash,Water
Senior Community Yes
Ownership Fee Simple
Monthly Total Fees $491
Acceptable Financing Cash, Conventional
Listing Terms Cash, Conventional
Special Listing Condition None
Read Less Info
Want to know what your home might be worth? Contact us for a FREE valuation!

Our team is ready to help you sell your home for the highest possible price ASAP

© 2025 My Florida Regional MLS DBA Stellar MLS. All Rights Reserved.
Bought with WAGNER REALTY






