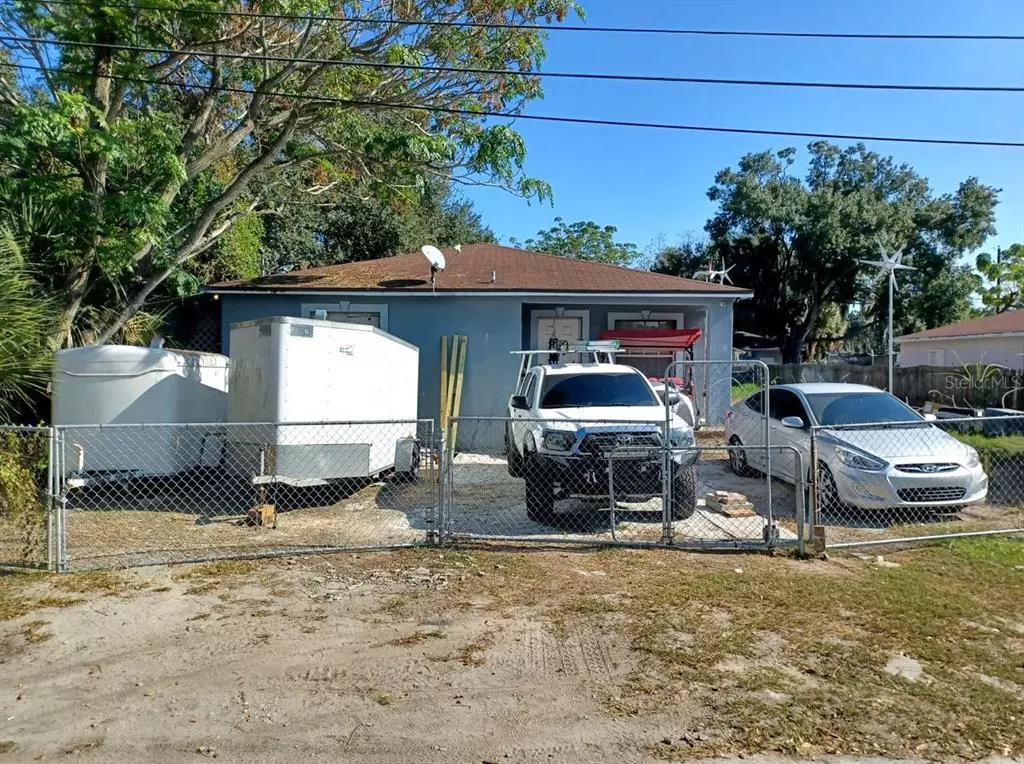$270,000
$275,000
1.8%For more information regarding the value of a property, please contact us for a free consultation.
4 Beds
3 Baths
1,522 SqFt
SOLD DATE : 02/28/2022
Key Details
Sold Price $270,000
Property Type Single Family Home
Sub Type Single Family Residence
Listing Status Sold
Purchase Type For Sale
Square Footage 1,522 sqft
Price per Sqft $177
Subdivision Florence Villa
MLS Listing ID U8146631
Sold Date 02/28/22
Bedrooms 4
Full Baths 3
Construction Status Inspections
HOA Y/N No
Year Built 2007
Annual Tax Amount $2,384
Lot Size 6,098 Sqft
Acres 0.14
Lot Dimensions 67x92
Property Description
A beautiful contractor owns the property so you have peace of mind in the structure. The home was formerly set up as a duplex but is currently a single-family residence with an additional efficiency build that holds a 1 bdrm 1 bath. The main house is a 3bdrm 2 bath. Space to move around and live in peace, with easy access to highway, very close to YBOR, and Downtown Tampa this is the country/city lifestyle that can give you your little secret getaway. The home also features energy saving components such as solar panel, and windmill come check out the next opportunity zone, Tampa is growing and this is potentially one of the next development opportunities. Live in one, and rent the other showings must be call in only, and the owner is on a tight schedule.
Location
State FL
County Hillsborough
Community Florence Villa
Zoning RS-50
Rooms
Other Rooms Florida Room
Interior
Interior Features Built-in Features, Ceiling Fans(s), Eat-in Kitchen
Heating Electric
Cooling Central Air, Mini-Split Unit(s)
Flooring Ceramic Tile
Furnishings Unfurnished
Fireplace false
Appliance Bar Fridge, Built-In Oven, Cooktop, Dishwasher, Disposal, Electric Water Heater, Exhaust Fan, Microwave
Laundry Laundry Room
Exterior
Exterior Feature Awning(s), Balcony, Fence, Lighting, Rain Gutters, Storage
Parking Features Driveway
Utilities Available BB/HS Internet Available, Cable Connected
View Y/N 1
Water Access 1
Water Access Desc Lake
View City, Trees/Woods, Water
Roof Type Shingle
Porch Front Porch
Garage false
Private Pool No
Building
Lot Description Cul-De-Sac, City Limits
Story 1
Entry Level One
Foundation Slab
Lot Size Range 0 to less than 1/4
Sewer Public Sewer
Water None
Architectural Style Contemporary
Structure Type Cement Siding,Concrete
New Construction false
Construction Status Inspections
Schools
Elementary Schools Oak Park-Hb
Middle Schools Mann-Hb
High Schools Blake-Hb
Others
Senior Community No
Ownership Fee Simple
Acceptable Financing Assumable, Cash, Conventional, FHA
Listing Terms Assumable, Cash, Conventional, FHA
Special Listing Condition None
Read Less Info
Want to know what your home might be worth? Contact us for a FREE valuation!

Our team is ready to help you sell your home for the highest possible price ASAP

© 2024 My Florida Regional MLS DBA Stellar MLS. All Rights Reserved.
Bought with LA ROSA REALTY THE ELITE LLC






