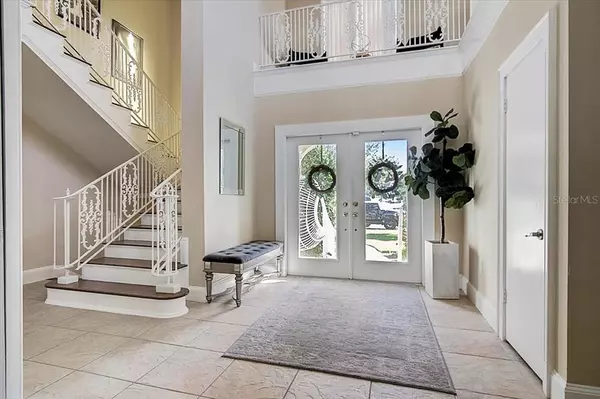$635,000
$600,000
5.8%For more information regarding the value of a property, please contact us for a free consultation.
4 Beds
4 Baths
3,401 SqFt
SOLD DATE : 03/01/2022
Key Details
Sold Price $635,000
Property Type Single Family Home
Sub Type Single Family Residence
Listing Status Sold
Purchase Type For Sale
Square Footage 3,401 sqft
Price per Sqft $186
Subdivision Terrace River Ph 02
MLS Listing ID T3349750
Sold Date 03/01/22
Bedrooms 4
Full Baths 3
Half Baths 1
Construction Status Financing,Inspections
HOA Fees $37/ann
HOA Y/N Yes
Originating Board Stellar MLS
Year Built 1975
Annual Tax Amount $6,098
Lot Size 0.330 Acres
Acres 0.33
Property Description
Welcome to this beautiful 3 level home that is set on a truly serene piece of property with panoramic views of the Hillsborough River, you will never want to leave your backyard oasis! Canoe or Kayak from your own backyard! Very unique home which was formerly a clubhouse for the townhome community that it is in but was converted to a residence and makes a fantastic entertaining home with a commercial size pool and patio area, plus fully equipped outdoor kitchen with grill and green egg and all looking over the river with spectacular sunsets! The home features 3401 square feet, 4 bedrooms, and 3 full baths and a powder room on main floor for guests. When you step through the French doors into the tile foyer you are greeted by soaring ceilings with a beautiful wood staircase finished with iron banisters that carry through to the upstairs and throughout the catwalk that looks down onto the foyer, this really makes a statement. The master bedroom and en suite is on the main floor but 2 bedrooms upstairs also have en suites and spacious closets with a 4th bedroom that is also used as an office. On the main floor there is a large family room with a beautiful stonewall fireplace as the backdrop and crown molding with lots of windows and doors that lead out to the pool. The formal dining room is ready for large gatherings and conveniently off the family room and the kitchen which is spacious with plenty of room for a center island and has painted white cabinetry and granite countertops, plus all appliances convey. There is also a huge utility/mud room that is equipped with the washer/dryer as well and tons of storage space in addition to the huge 2 car garage to house all your toys! Main level of home is all tile flooring and 2nd floor is beautiful wood flooring plus tile in the bathrooms. Something that you don't see in Florida normally is a basement but this home has a large basement that is ready for you to finish it to be whatever you'd like but makes a fantastic home theater set up with wood look tile flooring in place but needing to be finished off with new drywall, however all electrical needs are in place and just need to make it your own. The home recently had a brand new roof put on and it has a very large flat roof balcony over the garage that would be great to set up with some artificial turf and a putting green set up plus just additional outdoor space to take in the beautiful views that this property offers. The home is move in ready and we do not expect it to last with the remarkable views it has to offer along with fantastic features throughout the home and living space! Close to downtown Tampa just 10-15 minutes away and less than an hour to the incredible gulf coast beaches, plus easy access to I-4 if you want to head east and take in all of the Orlando attractions and Disney, not to mention being only 10 minutes or so from Busch Gardens, this is a great location! Please check out the Matterport tour to view the floorplan and walk thru.
Location
State FL
County Hillsborough
Community Terrace River Ph 02
Zoning PD
Interior
Interior Features Ceiling Fans(s), High Ceilings, L Dining, Master Bedroom Main Floor, Walk-In Closet(s), Window Treatments
Heating Central
Cooling Central Air
Flooring Ceramic Tile, Wood
Fireplaces Type Living Room
Fireplace true
Appliance Dishwasher, Electric Water Heater, Range, Refrigerator
Laundry Inside, Laundry Room
Exterior
Exterior Feature Lighting, Outdoor Grill, Outdoor Kitchen, Sidewalk
Parking Features Driveway, Garage Faces Side
Garage Spaces 2.0
Pool Gunite, In Ground
Community Features Deed Restrictions, Tennis Courts
Utilities Available BB/HS Internet Available, Cable Available, Electricity Connected, Sewer Connected, Street Lights
Waterfront Description River Front
View Y/N 1
Water Access 1
Water Access Desc River
View Trees/Woods, Water
Roof Type Other, Shingle
Porch Covered, Deck, Front Porch, Patio
Attached Garage true
Garage true
Private Pool Yes
Building
Lot Description Cul-De-Sac, City Limits, Irregular Lot, Oversized Lot, Sidewalk, Street Dead-End, Paved, Private
Entry Level Three Or More
Foundation Basement, Slab
Lot Size Range 1/4 to less than 1/2
Sewer Public Sewer
Water Public
Structure Type Block, Stucco
New Construction false
Construction Status Financing,Inspections
Others
Pets Allowed Yes
Senior Community No
Ownership Fee Simple
Monthly Total Fees $37
Acceptable Financing Cash, Conventional
Membership Fee Required Required
Listing Terms Cash, Conventional
Special Listing Condition None
Read Less Info
Want to know what your home might be worth? Contact us for a FREE valuation!

Our team is ready to help you sell your home for the highest possible price ASAP

© 2024 My Florida Regional MLS DBA Stellar MLS. All Rights Reserved.
Bought with KELLER WILLIAMS - NEW TAMPA






