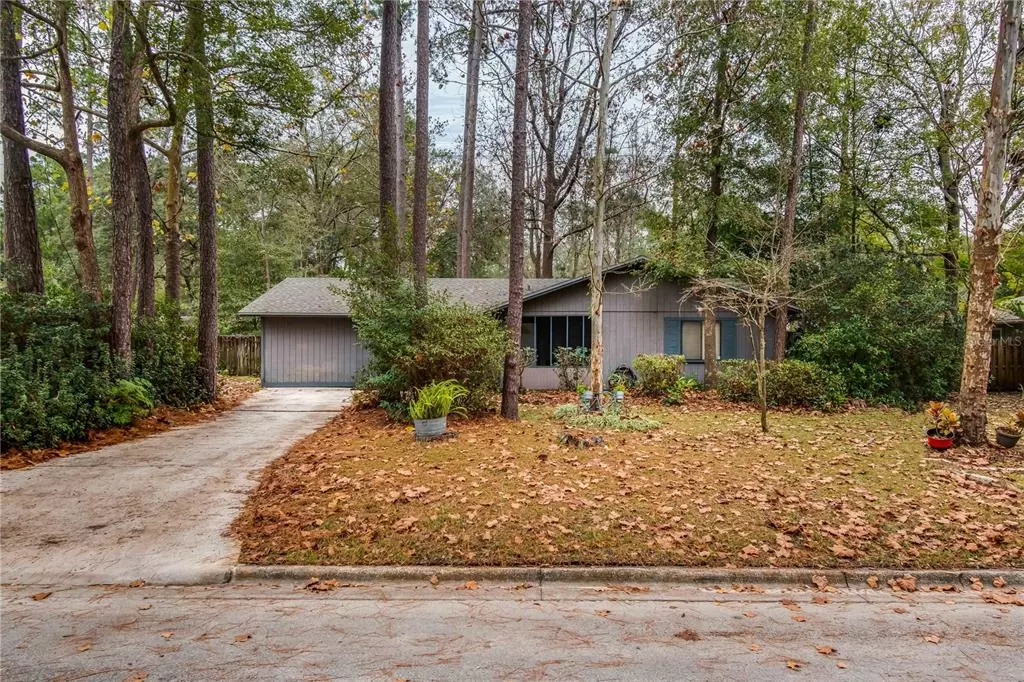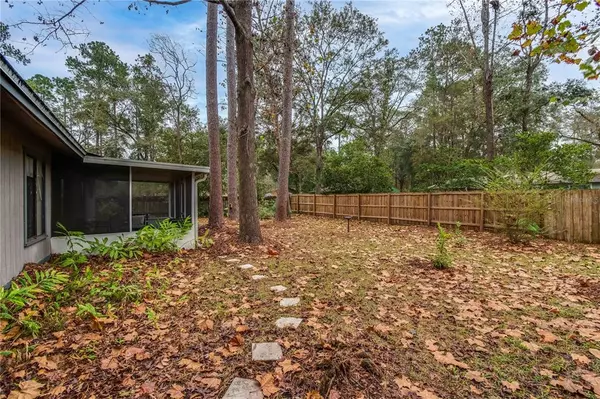$230,000
$234,700
2.0%For more information regarding the value of a property, please contact us for a free consultation.
4 Beds
2 Baths
1,501 SqFt
SOLD DATE : 03/02/2022
Key Details
Sold Price $230,000
Property Type Single Family Home
Sub Type Single Family Residence
Listing Status Sold
Purchase Type For Sale
Square Footage 1,501 sqft
Price per Sqft $153
Subdivision Springtree Iii
MLS Listing ID GC501436
Sold Date 03/02/22
Bedrooms 4
Full Baths 2
Construction Status Appraisal
HOA Y/N No
Year Built 1979
Annual Tax Amount $2,441
Lot Size 10,018 Sqft
Acres 0.23
Property Description
Nestled on nearly a quarter of an acre within a peaceful subdivision of Springtree, this inviting home is nicely located and well maintained! The front of this charming 4-bedroom, 2-bath home is protected by a screen enclosed patio and gently shaded by mature trees, while the inside features a bright interior with plenty of natural lighting and ceiling fans throughout. A cozy floor-to-ceiling wood burning fireplace serves as a focal point in the living area, which will keep you nice and toasty during the cooler winter months. The master suite is nice and spacious, with plenty of light from a sliding glass door out to the yard and an en-suite for added privacy. At the back of the home is a screen-enclosed patio that overlooks a large, tree shaded backyard. There is a shed located in the backyard for additional storage space. With a highly convenient location just a few minutes from a variety of shopping, dining, events, parks, and medical options in Gainesville, this welcoming home is great for those who plan to explore everything the area has to offer!
Location
State FL
County Alachua
Community Springtree Iii
Zoning RSF2
Interior
Interior Features Ceiling Fans(s)
Heating Central
Cooling Central Air
Flooring Laminate, Tile
Fireplaces Type Living Room, Wood Burning
Furnishings Unfurnished
Fireplace true
Appliance Range, Refrigerator
Laundry Inside, Laundry Room
Exterior
Exterior Feature Fence, Storage
Parking Features Driveway
Fence Board, Wood
Utilities Available Electricity Connected, Sewer Connected
Roof Type Shingle
Porch Covered, Screened
Garage false
Private Pool No
Building
Lot Description Cleared
Entry Level One
Foundation Slab
Lot Size Range 0 to less than 1/4
Sewer Public Sewer
Water Public
Architectural Style Traditional
Structure Type Wood Siding
New Construction false
Construction Status Appraisal
Others
Senior Community No
Ownership Fee Simple
Acceptable Financing Cash, Conventional, Other
Horse Property None
Listing Terms Cash, Conventional, Other
Special Listing Condition None
Read Less Info
Want to know what your home might be worth? Contact us for a FREE valuation!

Our team is ready to help you sell your home for the highest possible price ASAP

© 2025 My Florida Regional MLS DBA Stellar MLS. All Rights Reserved.
Bought with WATSON REALTY CORP






