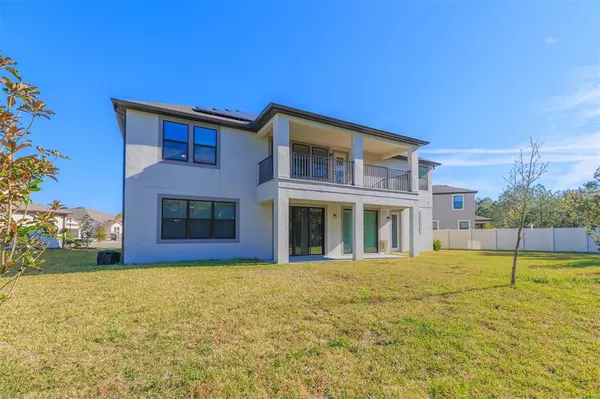$808,000
$805,000
0.4%For more information regarding the value of a property, please contact us for a free consultation.
7 Beds
6 Baths
5,521 SqFt
SOLD DATE : 03/02/2022
Key Details
Sold Price $808,000
Property Type Single Family Home
Sub Type Single Family Residence
Listing Status Sold
Purchase Type For Sale
Square Footage 5,521 sqft
Price per Sqft $146
Subdivision K-Bar Ranch Prcl L Ph 1
MLS Listing ID T3348277
Sold Date 03/02/22
Bedrooms 7
Full Baths 5
Half Baths 1
Construction Status Appraisal
HOA Fees $38/qua
HOA Y/N Yes
Year Built 2018
Annual Tax Amount $12,689
Lot Size 0.260 Acres
Acres 0.26
Property Description
Welcome to the highly sought after gated community "K-Bar Ranch". This spacious 7 bedroom, 5.5 bathroom home includes a 3 car tandem garage, office, and oversized upstairs loft. This home is centrally located, and has plenty of space for everyone in the family. Even better, the home is located at the end of the cul-de-sac, and has a stunning pond and conservation view for privacy. When you enter your new home, you are greeted by a lovely foyer with an upgraded staircase with vinyl flooring. The kitchen and living room combination is truly the heart of the home. It features upgraded cabinets, granite countertops with an oversized island, and tile backsplash. The home also features two Bose sound systems with built in speakers in the main living areas. The downstairs master bedroom features a four piece en suite, two walk-in closets, and stunning pond view. There is an additional bedroom and full bathroom downstairs, perfect for guests. Upstairs you will find a second master bedroom with an en suite bathroom. There are four additional bedrooms upstairs that share two jack-and-jill bathrooms. The upstairs loft is equipped with a wet bar and refrigerator, making it the perfect lounging space. You will enjoy the outdoor space of this home with balcony views of the pond and conservation areas. Come tour your new home today!
Location
State FL
County Hillsborough
Community K-Bar Ranch Prcl L Ph 1
Zoning PD-A
Rooms
Other Rooms Den/Library/Office, Formal Dining Room Separate, Interior In-Law Suite, Loft
Interior
Interior Features Built-in Features, Ceiling Fans(s), Crown Molding, Eat-in Kitchen, High Ceilings, In Wall Pest System, Kitchen/Family Room Combo, Master Bedroom Main Floor, Dormitorio Principal Arriba, Open Floorplan, Solid Surface Counters, Solid Wood Cabinets, Split Bedroom, Stone Counters, Thermostat, Tray Ceiling(s), Walk-In Closet(s), Wet Bar
Heating Central, Electric
Cooling Central Air
Flooring Carpet, Ceramic Tile, Vinyl
Fireplace false
Appliance Bar Fridge, Built-In Oven, Cooktop, Dishwasher, Disposal, Dryer, Microwave, Refrigerator, Washer, Water Softener
Laundry Inside, Laundry Room
Exterior
Exterior Feature Awning(s), Balcony, Rain Gutters, Sliding Doors
Parking Features Driveway, Oversized, Tandem
Garage Spaces 3.0
Community Features Gated, Playground, Pool, Sidewalks, Tennis Courts
Utilities Available BB/HS Internet Available, Cable Available, Electricity Available, Electricity Connected, Public, Sewer Available, Sewer Connected, Solar, Street Lights, Water Available, Water Connected
Amenities Available Clubhouse, Gated, Park, Pickleball Court(s), Playground, Pool, Tennis Court(s)
View Y/N 1
View Trees/Woods, Water
Roof Type Shingle
Porch Deck, Porch
Attached Garage true
Garage true
Private Pool No
Building
Lot Description Conservation Area, Cul-De-Sac
Story 2
Entry Level Two
Foundation Slab
Lot Size Range 1/4 to less than 1/2
Sewer Public Sewer
Water Public
Structure Type Block,Concrete,Stucco
New Construction false
Construction Status Appraisal
Schools
Elementary Schools Pride-Hb
Middle Schools Benito-Hb
High Schools Wharton-Hb
Others
Pets Allowed Breed Restrictions, Number Limit, Yes
HOA Fee Include Common Area Taxes,Pool
Senior Community No
Ownership Fee Simple
Monthly Total Fees $38
Acceptable Financing Cash, Conventional, Other, VA Loan
Membership Fee Required Required
Listing Terms Cash, Conventional, Other, VA Loan
Num of Pet 3
Special Listing Condition None
Read Less Info
Want to know what your home might be worth? Contact us for a FREE valuation!

Our team is ready to help you sell your home for the highest possible price ASAP

© 2024 My Florida Regional MLS DBA Stellar MLS. All Rights Reserved.
Bought with NEW ACRE REALTY






