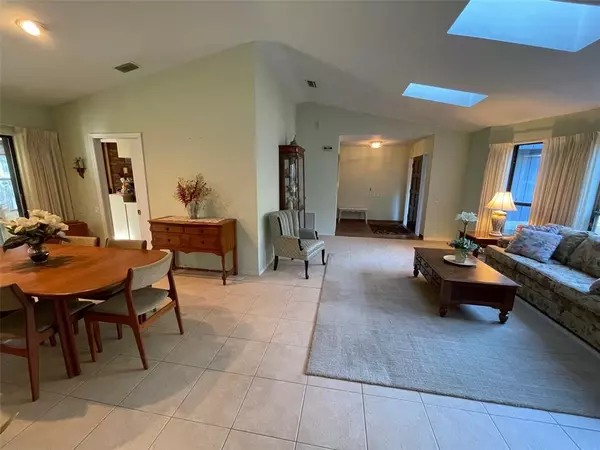$490,000
$485,000
1.0%For more information regarding the value of a property, please contact us for a free consultation.
6 Beds
4 Baths
3,379 SqFt
SOLD DATE : 03/03/2022
Key Details
Sold Price $490,000
Property Type Single Family Home
Sub Type Single Family Residence
Listing Status Sold
Purchase Type For Sale
Square Footage 3,379 sqft
Price per Sqft $145
Subdivision Raintree
MLS Listing ID GC501901
Sold Date 03/03/22
Bedrooms 6
Full Baths 4
Construction Status Inspections
HOA Fees $10/ann
HOA Y/N Yes
Year Built 1987
Annual Tax Amount $7,680
Lot Size 0.440 Acres
Acres 0.44
Property Description
Located in beautiful Raintree Subdivision within 2 miles of the University of Florida's main campus, this TRIPLE SPLIT Rutenberg built home is exactly what you have been looking for. Have multi generations living together? This one has three separate living areas, each with either an additional bedroom or flex/office space. You will love the 6th bedroom for your craft or hobby room. A large screened lanai sits off the main living area with a gorgeous view of your fenced back yard. Another private porch is off the back suite~perfect for long term guests or in laws. A plug for your generator is already installed, rarely necessary but useful if needed! This one is situated on a low traffic cul-de-sac yet it is also so centrally located! Thornebrook and Millhopper Publix are 2 miles to the West, Santa Fe is a bit further West, and numerous shops and restaurants are close enough to walk to. If schools matter to you, zoned schools for this lovely home are all within walking/biking distance making them true neighborhood schools. All have varied programs to meet a variety of student needs. Call your Realtor today to see this home!
Location
State FL
County Alachua
Community Raintree
Zoning RSF1
Rooms
Other Rooms Breakfast Room Separate, Formal Dining Room Separate, Formal Living Room Separate, Interior In-Law Suite
Interior
Interior Features Ceiling Fans(s), High Ceilings, Master Bedroom Main Floor, Split Bedroom, Walk-In Closet(s), Window Treatments
Heating Natural Gas
Cooling Central Air
Flooring Carpet, Ceramic Tile, Other
Fireplaces Type Wood Burning
Fireplace true
Appliance Dishwasher, Disposal, Dryer, Range, Refrigerator, Washer
Laundry Laundry Room
Exterior
Exterior Feature Sliding Doors
Parking Features Garage Door Opener, Garage Faces Side, Ground Level
Garage Spaces 2.0
Fence Board
Utilities Available BB/HS Internet Available, Cable Connected, Electricity Connected, Natural Gas Connected, Public, Sewer Connected, Street Lights, Underground Utilities, Water Connected
Roof Type Shingle
Porch Rear Porch, Screened, Side Porch
Attached Garage true
Garage true
Private Pool No
Building
Lot Description Cul-De-Sac, City Limits, Level
Entry Level One
Foundation Slab
Lot Size Range 1/4 to less than 1/2
Sewer Public Sewer
Water Public
Architectural Style Contemporary
Structure Type Wood Frame
New Construction false
Construction Status Inspections
Schools
Elementary Schools Carolyn Beatrice Parker Elementary
Middle Schools Westwood Middle School-Al
High Schools Gainesville High School-Al
Others
Pets Allowed Yes
Senior Community No
Ownership Fee Simple
Monthly Total Fees $10
Acceptable Financing Cash, Conventional
Membership Fee Required Optional
Listing Terms Cash, Conventional
Special Listing Condition None
Read Less Info
Want to know what your home might be worth? Contact us for a FREE valuation!

Our team is ready to help you sell your home for the highest possible price ASAP

© 2024 My Florida Regional MLS DBA Stellar MLS. All Rights Reserved.
Bought with KELLER WILLIAMS GAINESVILLE REALTY PARTNERS






