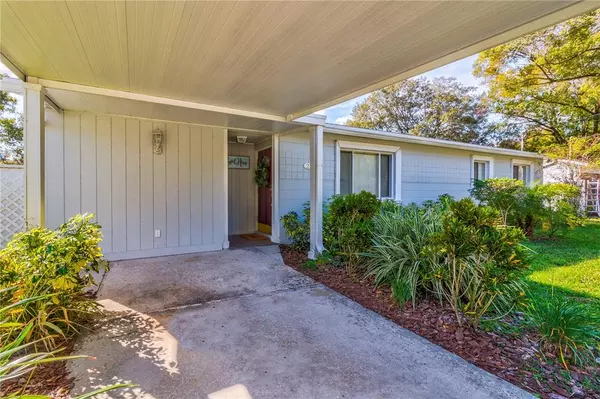$355,000
$329,905
7.6%For more information regarding the value of a property, please contact us for a free consultation.
4 Beds
2 Baths
1,290 SqFt
SOLD DATE : 03/07/2022
Key Details
Sold Price $355,000
Property Type Single Family Home
Sub Type Single Family Residence
Listing Status Sold
Purchase Type For Sale
Square Footage 1,290 sqft
Price per Sqft $275
Subdivision Lake Carroll Grove Estates Add
MLS Listing ID U8148432
Sold Date 03/07/22
Bedrooms 4
Full Baths 2
Construction Status Appraisal,Financing,Inspections
HOA Y/N No
Year Built 1956
Annual Tax Amount $2,782
Lot Size 6,969 Sqft
Acres 0.16
Lot Dimensions 70x100
Property Description
Gorgeous 4 bedroom 2 bath home in a highly desirable area for an amazing price! Look no further than this beautiful home that shows like a model showpiece. Family room is adorned with high end laminate flooring, ample space, and neutral colors. The kitchen has been updated with granite countertops, wood cabinets, tiled backsplash, stainless steel appliances, recessed lighting and double sink overlooking the backyard. The Luxurious master retreat offers crown molding, neutral color, ceiling fan, and ensuite bathroom. The ensuite bathroom has double sink vanity with granite countertops, tiled flooring and tiled shower/tub combination. The large backyard has a screened lanai, uncovered deck, storage unit and is fully fenced. AC was replaced in 2018, Roof 2016, plus No CDD or HOA fees. Conveniently located to USF, Raymond James, Tampa International Airport, great shopping and amazing restaurants. This move-in ready stunner will not last!
Location
State FL
County Hillsborough
Community Lake Carroll Grove Estates Add
Zoning RSC-6
Interior
Interior Features Ceiling Fans(s), Crown Molding, Solid Wood Cabinets, Stone Counters
Heating Central
Cooling Central Air
Flooring Carpet, Laminate, Tile
Fireplace false
Appliance Dishwasher, Microwave, Range, Refrigerator
Exterior
Exterior Feature Fence, French Doors, Storage
Utilities Available BB/HS Internet Available, Cable Connected, Electricity Connected
Roof Type Shingle
Porch Covered, Deck, Enclosed
Garage false
Private Pool No
Building
Lot Description Paved
Story 1
Entry Level One
Foundation Slab
Lot Size Range 0 to less than 1/4
Sewer Septic Tank
Water Public
Structure Type Block
New Construction false
Construction Status Appraisal,Financing,Inspections
Others
Senior Community No
Ownership Fee Simple
Acceptable Financing Cash, Conventional, FHA, VA Loan
Listing Terms Cash, Conventional, FHA, VA Loan
Special Listing Condition None
Read Less Info
Want to know what your home might be worth? Contact us for a FREE valuation!

Our team is ready to help you sell your home for the highest possible price ASAP

© 2024 My Florida Regional MLS DBA Stellar MLS. All Rights Reserved.
Bought with TOMLIN, ST CYR & ASSOCIATES LLC






