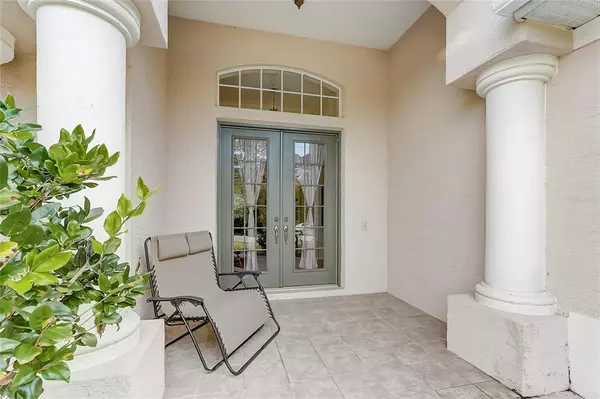$563,000
$579,000
2.8%For more information regarding the value of a property, please contact us for a free consultation.
4 Beds
3 Baths
2,745 SqFt
SOLD DATE : 03/11/2022
Key Details
Sold Price $563,000
Property Type Single Family Home
Sub Type Single Family Residence
Listing Status Sold
Purchase Type For Sale
Square Footage 2,745 sqft
Price per Sqft $205
Subdivision Port Charlotte Sub 06
MLS Listing ID T3350830
Sold Date 03/11/22
Bedrooms 4
Full Baths 3
Construction Status No Contingency
HOA Y/N No
Year Built 2008
Annual Tax Amount $5,031
Lot Size 0.600 Acres
Acres 0.6
Property Description
GORGEOUS Custom Built home on 2 LARGE LOTS for a total of .6 ACRES!! If you looking for the perfect combination of privacy and a convenient location, you have arrived! This 4 BEDROOM/3 BATH home with 2 MASTER SUITES (at opposite ends of home for privacy) is a MUST SEE! This home has all the bells and whistles! Upon entering into the home you will experience the OPEN FLOOR PLAN, that was designed to entertain with an EXPANSIVE GREAT ROOM with 14FT. COFFERED CEILINGS, and beautiful Built-Ins for display with SLIDERS leading to the Lanai. Your very private yard is perfect for a pool. Your dining room is off the Great Room showcases Double Tray Ceilings and leads into the huge CUSTOM KITCHEN featuring GRANITE COUNTERS, a LARGE ISLAND, and STAINLESS STEEL APPLIANCES. There is also a BREAKFAST NOOK overlooking the Lanai. The Main Master Bedroom has a LARGE Walk-In closet, Sliders leading to Lanai, and a very spacious MASTER BATH with a SOAKER TUB and tiled SHOWER. The SECOND MASTER BEDROOM has a Walk-In Closet, Sliders, and is also an en-suite. Other great features Electronic Air Filtration System, and a Radiant Barrier under roofing to REDUCE electric costs. Newly added Reverse Osmosis system and connected to refrigerator for ice and drinking water. Newly added garbage disposal. Close to all amenities and a short 30 minute drive to several of Florida's most beautiful beaches.
Location
State FL
County Sarasota
Community Port Charlotte Sub 06
Zoning RSF2
Rooms
Other Rooms Attic, Breakfast Room Separate, Formal Dining Room Separate, Great Room, Inside Utility, Interior In-Law Suite
Interior
Interior Features Ceiling Fans(s), Coffered Ceiling(s), Crown Molding, Eat-in Kitchen, High Ceilings, Kitchen/Family Room Combo, Master Bedroom Main Floor, Open Floorplan, Pest Guard System, Solid Surface Counters, Solid Wood Cabinets, Split Bedroom, Stone Counters, Thermostat, Tray Ceiling(s), Walk-In Closet(s), Window Treatments
Heating Electric, Heat Pump
Cooling Central Air, Humidity Control
Flooring Carpet, Travertine
Fireplace false
Appliance Built-In Oven, Dishwasher, Disposal, Dryer, Electric Water Heater, Exhaust Fan, Ice Maker, Kitchen Reverse Osmosis System, Microwave, Range, Refrigerator, Washer, Water Filtration System, Water Purifier, Water Softener
Laundry Inside, Laundry Room
Exterior
Exterior Feature Awning(s), Fence, French Doors, Irrigation System, Lighting, Rain Gutters, Sliding Doors, Sprinkler Metered, Storage
Parking Features Boat, Driveway, Garage Door Opener, Ground Level, Guest, On Street, Open, Workshop in Garage
Garage Spaces 2.0
Fence Chain Link, Other
Utilities Available Cable Available, Cable Connected, Electricity Available, Electricity Connected, Phone Available, Private, Sprinkler Well, Street Lights
View Trees/Woods
Roof Type Shingle
Porch Deck, Enclosed, Front Porch, Rear Porch
Attached Garage true
Garage true
Private Pool No
Building
Lot Description Corner Lot, City Limits, In County, Irregular Lot, Oversized Lot, Paved
Story 1
Entry Level One
Foundation Slab
Lot Size Range 1/2 to less than 1
Sewer Septic Tank
Water Well
Architectural Style Contemporary, Custom
Structure Type Stucco
New Construction false
Construction Status No Contingency
Schools
Elementary Schools Atwater Elementary
Middle Schools Woodland Middle School
High Schools North Port High
Others
Senior Community No
Ownership Fee Simple
Acceptable Financing Cash, Conventional
Listing Terms Cash, Conventional
Special Listing Condition None
Read Less Info
Want to know what your home might be worth? Contact us for a FREE valuation!

Our team is ready to help you sell your home for the highest possible price ASAP

© 2025 My Florida Regional MLS DBA Stellar MLS. All Rights Reserved.
Bought with BHHS FLORIDA PROPERTIES GROUP






