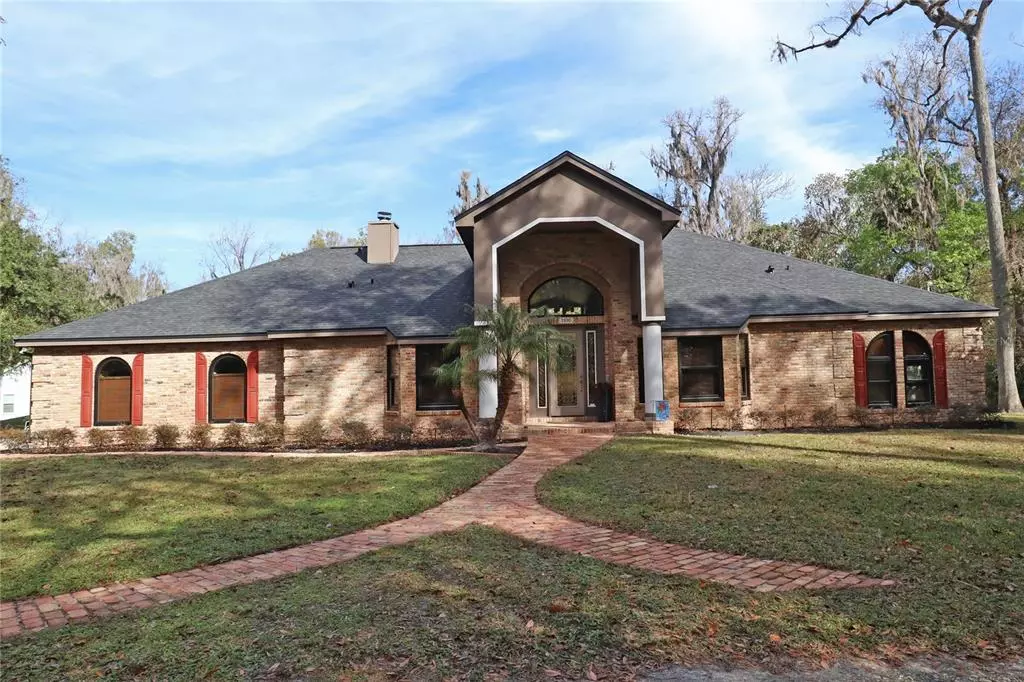$720,000
$750,000
4.0%For more information regarding the value of a property, please contact us for a free consultation.
4 Beds
3 Baths
3,132 SqFt
SOLD DATE : 03/11/2022
Key Details
Sold Price $720,000
Property Type Single Family Home
Sub Type Single Family Residence
Listing Status Sold
Purchase Type For Sale
Square Footage 3,132 sqft
Price per Sqft $229
Subdivision Burns Add To Black Hammock
MLS Listing ID O5999035
Sold Date 03/11/22
Bedrooms 4
Full Baths 3
Construction Status No Contingency
HOA Y/N No
Year Built 1995
Annual Tax Amount $3,434
Lot Size 1.280 Acres
Acres 1.28
Lot Dimensions 307x183
Property Description
Custom Oviedo home on 1.3 acre lot with over 4,200 total square feet on quiet private road surrounded by beautiful trees. Brand new roof with transferable extended warranty. This well maintained and lovingly cared for home is ready for a new owner: a buyer who wants quality, peace, privacy and an outstanding home to live in. There is a lawn around the home allowing for lots of room in the front, back, and side yard; and on this property there are plenty of mature trees on the lot. Plus, there is room for a pool. All appliances convey with the sale including a newer (2019) washer and (2019) dryer each with an extended warranty. The two car garage is the actual size of a three car garage; and this allows for a counter top with cabinet workshop area and additional storage; plus, there is a large Tuff Shed (2 story). In the back of the home there are two separate screened, covered porches; one of these is accessed from the owner's suite and family room. The second covered, screened porch connects with a large pavered, screened patio. Here are some features, upgrades, and improvements that a buyer will appreciate: Secluded country atmosphere but minutes away from Oviedo and the expressway to easily take you to downtown Orlando. Chicago Brick front exterior that follows through with Chicago Brick fireplace and kitchen exhaust hood. The rest of the home's exterior is Hardie Fiber Cement Siding - not wood siding as the tax records inaccurately state. Brick pavers in driveway and continuing onto the large screen room. Irrigation system using well water. Double pane windows installed in master bedroom and entire front of home 2017. All new glass in windows in rear of home in 2018. New exterior paint 2018. Water softening system. New landscaping 2020. Security system. Pull down ladder access to attic – partial flooring in attic for extra storage space; plus, the additional closet storage space in the garage. Home wired for surround sound and stereo throughout interior and on the two exterior porch areas. Double shower heads in owner's bath with “heat lamps” feature. Designer glass also in the owner's full bathroom. Wide Colonial crown molding in oversized primary bedroom. Brand new carpet in the owner's suite (primary bedroom suite) and in the great room. Interior wood trim and doors throughout. French doors with designer glass into guest bedrooms. Abundant walk-in closets and storage space. Custom floor to ceiling cedar closet. Remodeled laundry room with built in ironing closet. Corian counters. GE low profile dishwasher June 2020. Oversized pantry. Cherry cabinets throughout. Custom hard wood floors with intricate inlays and details (refinished in Nov. 2019). Imported Brazilian tilework in front of fireplace. Bali wood blinds throughout. Ceiling fans through out the home and in both covered patios. Terminix agreement in place and transferable. The actual property lot is 307' from west to east - parallel with the access road; and the lot is 182'/183' north to south - it is actually larger than one may initially think. The property includes the small creek running south to north on the east side of the lot. Septic serviced October 2017. Top rated local public schools. Oviedo is one of most desirable small cities to live in! Trails, Parks, Gym-Aquatic Center, Year Round Seasonal Activities, Special Events, Concerts & More! In Oviedo there are miles of trails for walking, jogging, and biking! Great Day in the County! Taste of Oviedo!
Location
State FL
County Seminole
Community Burns Add To Black Hammock
Zoning A-1
Rooms
Other Rooms Attic, Family Room, Inside Utility
Interior
Interior Features Built-in Features, Cathedral Ceiling(s), Ceiling Fans(s), High Ceilings, Kitchen/Family Room Combo, Living Room/Dining Room Combo, Open Floorplan, Solid Surface Counters, Solid Wood Cabinets, Split Bedroom, Thermostat, Walk-In Closet(s), Window Treatments
Heating Central
Cooling Central Air
Flooring Carpet, Ceramic Tile, Wood
Fireplaces Type Wood Burning
Fireplace true
Appliance Dishwasher, Disposal, Dryer, Electric Water Heater, Exhaust Fan, Freezer, Microwave, Range, Refrigerator, Washer, Water Filtration System, Water Softener
Laundry Inside
Exterior
Exterior Feature French Doors, Irrigation System
Parking Features Garage Door Opener, Garage Faces Side, Oversized, Workshop in Garage
Garage Spaces 2.0
Utilities Available BB/HS Internet Available, Cable Available, Electricity Connected, Fire Hydrant, Phone Available, Sprinkler Well
View Trees/Woods
Roof Type Shingle
Porch Covered, Enclosed, Patio, Porch, Rear Porch, Screened
Attached Garage true
Garage true
Private Pool No
Building
Lot Description City Limits, Level, Oversized Lot, Street Dead-End, Private, Unpaved
Entry Level One
Foundation Slab
Lot Size Range 1 to less than 2
Builder Name custom builder
Sewer Septic Tank
Water Well
Architectural Style Custom
Structure Type Brick, Cement Siding
New Construction false
Construction Status No Contingency
Schools
Elementary Schools Lawton Elementary
Middle Schools Jackson Heights Middle
High Schools Oviedo High
Others
Pets Allowed Yes
Senior Community No
Ownership Fee Simple
Acceptable Financing Cash, Conventional, VA Loan
Listing Terms Cash, Conventional, VA Loan
Special Listing Condition None
Read Less Info
Want to know what your home might be worth? Contact us for a FREE valuation!

Our team is ready to help you sell your home for the highest possible price ASAP

© 2024 My Florida Regional MLS DBA Stellar MLS. All Rights Reserved.
Bought with LA ROSA REALTY LAKE NONA INC






