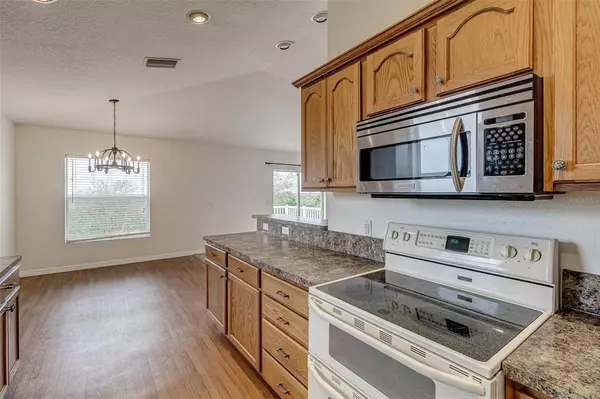$275,000
$269,950
1.9%For more information regarding the value of a property, please contact us for a free consultation.
3 Beds
2 Baths
1,400 SqFt
SOLD DATE : 03/18/2022
Key Details
Sold Price $275,000
Property Type Single Family Home
Sub Type Single Family Residence
Listing Status Sold
Purchase Type For Sale
Square Footage 1,400 sqft
Price per Sqft $196
Subdivision Stephensons Add
MLS Listing ID L4928030
Sold Date 03/18/22
Bedrooms 3
Full Baths 2
Construction Status No Contingency
HOA Y/N No
Year Built 2006
Annual Tax Amount $2,182
Lot Size 0.270 Acres
Acres 0.27
Property Description
**MULTIPLE OFFERS. ALL HIGHEST AND BEST OFFERS DUE BY 4:00PM Thursday 2/17/22**. Move right in! This lovely 3 bedroom, 2 bath home is nestled in a rural setting, with beautiful views of citrus groves right from the backyard! This home has many wonderful features to appreciate such as, a freshly painted interior with vaulted ceilings, an open floorplan, a cozy breakfast bar, split floorplan, interior laundry room, walk-in closet, upgraded faucets, large farmhouse sink, soaking tub and a 2 car garage. Unwind on the back patio or out by the already existing firepit where you will enjoy the privacy with no rear neighbors! No HOA and plenty of room to park your boat or extra toys. Great area zoned for Babson Park Elementary School, and conveniently located to major highways with easy access to I-4 to Orlando or Tampa.
Location
State FL
County Polk
Community Stephensons Add
Rooms
Other Rooms Attic, Great Room, Inside Utility
Interior
Interior Features Ceiling Fans(s), Eat-in Kitchen, High Ceilings, Kitchen/Family Room Combo, Living Room/Dining Room Combo, Open Floorplan, Split Bedroom, Vaulted Ceiling(s), Walk-In Closet(s)
Heating Central
Cooling Central Air
Flooring Carpet, Vinyl
Fireplace false
Appliance Dishwasher, Electric Water Heater, Microwave, Range, Refrigerator
Laundry Inside, Laundry Room
Exterior
Exterior Feature Sliding Doors
Garage Spaces 2.0
Utilities Available Electricity Available, Electricity Connected, Public, Water Available, Water Connected
View Trees/Woods
Roof Type Shingle
Porch Patio, Rear Porch
Attached Garage true
Garage true
Private Pool No
Building
Entry Level One
Foundation Slab
Lot Size Range 1/4 to less than 1/2
Sewer Septic Tank
Water Public
Structure Type Block, Stucco
New Construction false
Construction Status No Contingency
Schools
Elementary Schools Babson Park Elem
Others
Senior Community No
Ownership Fee Simple
Acceptable Financing Cash, Conventional, FHA, USDA Loan, VA Loan
Listing Terms Cash, Conventional, FHA, USDA Loan, VA Loan
Special Listing Condition None
Read Less Info
Want to know what your home might be worth? Contact us for a FREE valuation!

Our team is ready to help you sell your home for the highest possible price ASAP

© 2024 My Florida Regional MLS DBA Stellar MLS. All Rights Reserved.
Bought with WESTLAKE REAL ESTATE CO., INC.






