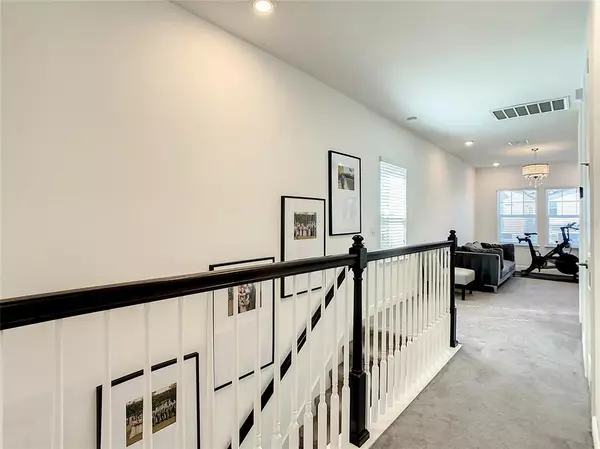$440,000
$439,900
For more information regarding the value of a property, please contact us for a free consultation.
3 Beds
3 Baths
1,838 SqFt
SOLD DATE : 03/18/2022
Key Details
Sold Price $440,000
Property Type Single Family Home
Sub Type Single Family Residence
Listing Status Sold
Purchase Type For Sale
Square Footage 1,838 sqft
Price per Sqft $239
Subdivision Oakland Trails Ph 2
MLS Listing ID V4923047
Sold Date 03/18/22
Bedrooms 3
Full Baths 2
Half Baths 1
HOA Fees $105/qua
HOA Y/N Yes
Year Built 2018
Annual Tax Amount $3,817
Lot Size 3,920 Sqft
Acres 0.09
Property Description
Incredible 3-bedroom, 2.5-bathroom 2-story home in the highly sought-after Oakland Trails Community. The amazing Angelou floor plan has the best front porch with a hanging swing for your enjoyment. Home offers an open concept floor plan, kitchen, dining and living area all open to each other. Gourmet kitchen includes level 4 solid wood cabinets with crown molding, quartz countertops, stainless-steel appliances including a double oven range and a farmhouse sink. First floor boasts easy to clean laminate flooring and an upgraded 8' etched glass front door. Upstairs you’ll find a loft area great for a home office, second living space, or a playroom. Additional recessed lighting throughout the home and 8' doors throughout. Master bedroom retreat comes with a tray ceiling and a deluxe bath with both a jetted soaker tub and a seamless glass shower stall. Home has over 31K in upgrades Just waiting for you to call it home. Community offer community pool, playground, dog park and walking paths. Located less than 5 miles from downtown Winter Garden and walking access to the West Orange Trail and Killarney Station. Schedule your private showing today!
Location
State FL
County Orange
Community Oakland Trails Ph 2
Zoning PUD
Rooms
Other Rooms Loft
Interior
Interior Features High Ceilings, Kitchen/Family Room Combo, Dormitorio Principal Arriba, Open Floorplan, Stone Counters, Tray Ceiling(s), Walk-In Closet(s), Window Treatments
Heating Central
Cooling Central Air
Flooring Carpet, Ceramic Tile, Laminate
Fireplace false
Appliance Dishwasher, Disposal, Microwave, Range, Refrigerator
Laundry Laundry Room, Upper Level
Exterior
Exterior Feature Irrigation System
Garage Spaces 2.0
Utilities Available Public
Roof Type Shingle
Porch Covered, Front Porch
Attached Garage true
Garage true
Private Pool No
Building
Lot Description Paved
Story 2
Entry Level Two
Foundation Slab
Lot Size Range 0 to less than 1/4
Sewer Public Sewer
Water Public
Architectural Style Bungalow
Structure Type Block, Stucco
New Construction false
Others
Pets Allowed Yes
Senior Community No
Ownership Fee Simple
Monthly Total Fees $105
Acceptable Financing Cash, Conventional, FHA, VA Loan
Membership Fee Required Required
Listing Terms Cash, Conventional, FHA, VA Loan
Special Listing Condition None
Read Less Info
Want to know what your home might be worth? Contact us for a FREE valuation!

Our team is ready to help you sell your home for the highest possible price ASAP

© 2024 My Florida Regional MLS DBA Stellar MLS. All Rights Reserved.
Bought with KELLER WILLIAMS CLASSIC






