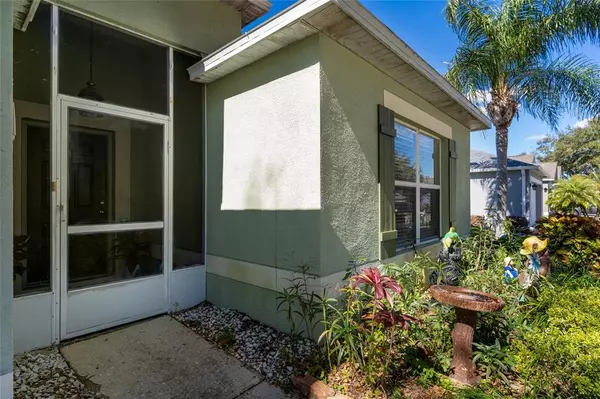$410,000
$405,000
1.2%For more information regarding the value of a property, please contact us for a free consultation.
3 Beds
2 Baths
1,874 SqFt
SOLD DATE : 03/24/2022
Key Details
Sold Price $410,000
Property Type Single Family Home
Sub Type Single Family Residence
Listing Status Sold
Purchase Type For Sale
Square Footage 1,874 sqft
Price per Sqft $218
Subdivision Enclave Ph 01
MLS Listing ID T3352990
Sold Date 03/24/22
Bedrooms 3
Full Baths 2
Construction Status Appraisal,Financing,Inspections
HOA Fees $31/ann
HOA Y/N Yes
Year Built 1999
Annual Tax Amount $1,748
Lot Size 6,098 Sqft
Acres 0.14
Property Description
Welcome Home! Beautiful and Well-Kept Pool Home in the Sought-After Community of The Enclave in Land O Lakes! This Offering Features an 1874 Square Foot, 3 Bedroom/2 Full Bathroom Home on a Conservation Lot & Quiet Cul-du-Sac minutes away from the Heart of Wesley Chapel & Land O Lakes! The Foyer opens into the Dining/Living (Great Room) with Vaulted Ceilings and is adjacent to the 2 Secondary Bedrooms & Guest Hall Bathroom. This Open Floor Plan Concept provides access to the Kitchen with a Cozy Eat-in Nook, Laundry Room & Pass Through to the Garage; and the Spacious Family Room with Glass Sliders out to the Lanai & Pool Area; and to the Master Bedroom and Private En-Suite. Vaulted Ceilings Throughout, New Carpet (2020) in the Bedrooms, Great Room and Terracotta Hue Ceramic Tile in the Kitchen, Family Room and Foyer (2017). But the Best is yet to come! Entertaining Family & Friends in Your Own Swimming Pool is what awaits you in your Private Backyard! Creating Your Memories Starts Today. This Screened and Caged Pool area features a Large Covered Lanai with Plenty of Space to relax and entertain your guests, while over looking the privacy of the Conservation at the rear of your property. Ready to Schedule your Private Showing?? Many more wonderful details that are a Must See! NEW ROOF (2020), Pool and Cage (2005), Pool Heat Pump (2006) and Play Area (2019). Conveniently located near the Tampa Premier Outlook Mall with Many Shops and Restaurants. Minutes Away from I-75 with Access to Downtown Tampa, St Petersburg, and the Many Beaches throughout the Tampa Bay area.
Location
State FL
County Pasco
Community Enclave Ph 01
Zoning R4
Rooms
Other Rooms Family Room, Great Room, Inside Utility
Interior
Interior Features Ceiling Fans(s), Eat-in Kitchen, High Ceilings, In Wall Pest System, Kitchen/Family Room Combo, Living Room/Dining Room Combo, Master Bedroom Main Floor, Open Floorplan, Split Bedroom, Thermostat, Walk-In Closet(s), Window Treatments
Heating Central, Electric, Heat Pump
Cooling Central Air
Flooring Carpet, Ceramic Tile, Linoleum
Furnishings Unfurnished
Fireplace false
Appliance Dishwasher, Disposal, Electric Water Heater, Ice Maker, Microwave, Range, Refrigerator
Laundry Inside, Laundry Room
Exterior
Exterior Feature Fence, Irrigation System, Sidewalk, Sliding Doors
Parking Features Driveway, Garage Door Opener, Ground Level, Off Street
Garage Spaces 2.0
Fence Vinyl
Pool Child Safety Fence, Gunite, Heated, In Ground, Lighting, Screen Enclosure, Tile
Community Features Deed Restrictions, Sidewalks
Utilities Available BB/HS Internet Available, Cable Available, Electricity Connected, Fire Hydrant, Public, Sewer Connected, Sprinkler Meter, Street Lights, Underground Utilities, Water Connected
View Pool, Trees/Woods
Roof Type Shingle
Porch Covered, Rear Porch, Screened
Attached Garage true
Garage true
Private Pool Yes
Building
Lot Description Conservation Area, In County, Sidewalk, Street Dead-End, Paved
Story 1
Entry Level One
Foundation Slab
Lot Size Range 0 to less than 1/4
Builder Name Maronda Homes
Sewer Public Sewer
Water Public
Architectural Style Contemporary
Structure Type Block, Stucco
New Construction false
Construction Status Appraisal,Financing,Inspections
Schools
Elementary Schools Denham Oaks Elementary-Po
Middle Schools Cypress Creek Middle School
High Schools Cypress Creek High-Po
Others
Pets Allowed Breed Restrictions, Yes
Senior Community No
Pet Size Small (16-35 Lbs.)
Ownership Fee Simple
Monthly Total Fees $31
Acceptable Financing Cash, Conventional, VA Loan
Membership Fee Required Required
Listing Terms Cash, Conventional, VA Loan
Special Listing Condition None
Read Less Info
Want to know what your home might be worth? Contact us for a FREE valuation!

Our team is ready to help you sell your home for the highest possible price ASAP

© 2025 My Florida Regional MLS DBA Stellar MLS. All Rights Reserved.
Bought with SMITH & ASSOCIATES REAL ESTATE






