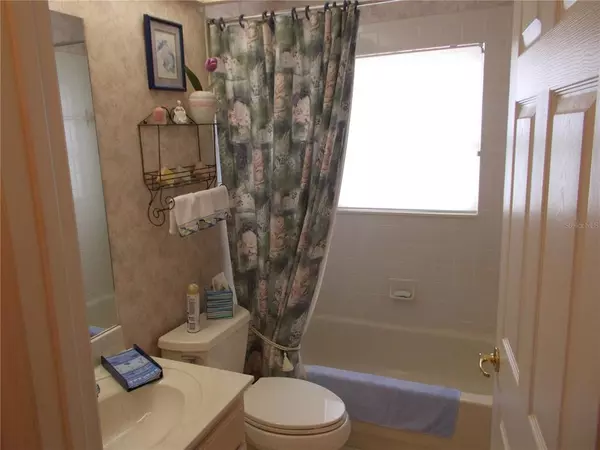$270,200
$269,000
0.4%For more information regarding the value of a property, please contact us for a free consultation.
2 Beds
2 Baths
1,562 SqFt
SOLD DATE : 03/25/2022
Key Details
Sold Price $270,200
Property Type Single Family Home
Sub Type Single Family Residence
Listing Status Sold
Purchase Type For Sale
Square Footage 1,562 sqft
Price per Sqft $172
Subdivision Oak Run Country Club
MLS Listing ID OM634383
Sold Date 03/25/22
Bedrooms 2
Full Baths 2
Construction Status No Contingency
HOA Fees $265/mo
HOA Y/N Yes
Year Built 1999
Annual Tax Amount $1,280
Lot Size 6,098 Sqft
Acres 0.14
Lot Dimensions 56x110
Property Description
Don't miss this one. Move in condition. Ac 3/22, roof 10/20. Easy conversion to three bedrooms or use extra room as a den. Screen porch on the rear has vinyl windows and overlooks the Greenway. Upgraded shower in the master bathroom is easy clean and has a lower front step for easy access. Kitchen updated with cabinet fronts and it has granite counter tops. Spend your time enjoying all of the amenities offered by Oak Run instead of working on your house. 3 clubhouses and six pools.
Location
State FL
County Marion
Community Oak Run Country Club
Zoning PUD
Interior
Interior Features Ceiling Fans(s), Eat-in Kitchen, Master Bedroom Main Floor, Solid Surface Counters, Split Bedroom, Thermostat, Tray Ceiling(s), Walk-In Closet(s)
Heating Heat Pump
Cooling Central Air
Flooring Laminate, Tile
Fireplace false
Appliance Dishwasher, Dryer, Microwave, Range, Refrigerator, Washer
Exterior
Exterior Feature Irrigation System
Garage Spaces 2.0
Utilities Available Cable Connected, Electricity Connected, Phone Available, Sewer Connected, Underground Utilities, Water Connected
Roof Type Shingle
Attached Garage true
Garage true
Private Pool No
Building
Entry Level One
Foundation Slab
Lot Size Range 0 to less than 1/4
Sewer Private Sewer
Water Private
Structure Type Concrete, Stucco
New Construction false
Construction Status No Contingency
Others
Pets Allowed Number Limit
Senior Community Yes
Ownership Fee Simple
Monthly Total Fees $265
Acceptable Financing Cash
Listing Terms Cash
Num of Pet 2
Special Listing Condition None
Read Less Info
Want to know what your home might be worth? Contact us for a FREE valuation!

Our team is ready to help you sell your home for the highest possible price ASAP

© 2024 My Florida Regional MLS DBA Stellar MLS. All Rights Reserved.
Bought with DECCA REAL ESTATE CORPORATION






