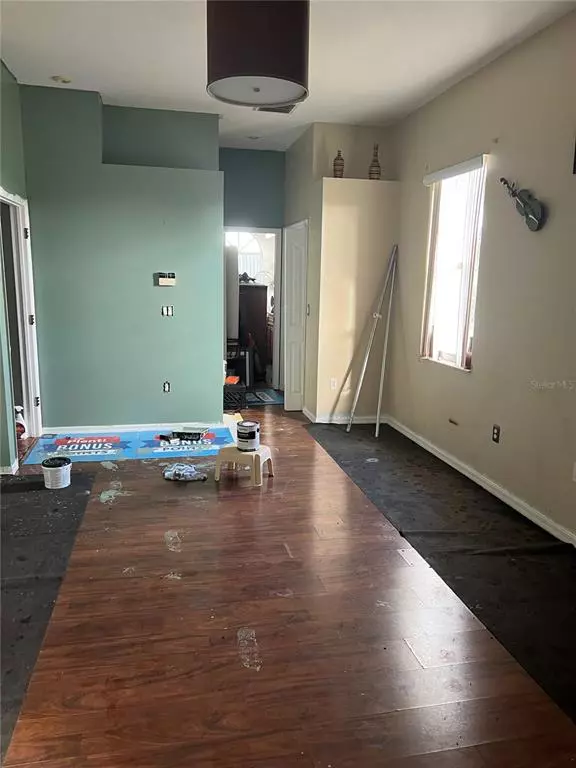$375,000
$360,000
4.2%For more information regarding the value of a property, please contact us for a free consultation.
4 Beds
3 Baths
2,594 SqFt
SOLD DATE : 03/30/2022
Key Details
Sold Price $375,000
Property Type Single Family Home
Sub Type Single Family Residence
Listing Status Sold
Purchase Type For Sale
Square Footage 2,594 sqft
Price per Sqft $144
Subdivision Oaks The
MLS Listing ID W7842791
Sold Date 03/30/22
Bedrooms 4
Full Baths 3
Construction Status No Contingency
HOA Fees $4/ann
HOA Y/N Yes
Year Built 2002
Annual Tax Amount $3,511
Lot Size 0.620 Acres
Acres 0.62
Property Description
Lots of potential here! bring your tools and roll up your sleves, a little work will go a long way. This home will be a castle when fixed up! Great location, great bones! Large 4 or 5 bedroom and an office, 3 separate living rooms/areas, dining room, 3 bathrooms, a 3 car garage, inside laundry room, open kitchen and dinette. Chatedral ceilings, walk in closets flowing floorplan. The back bedroom, bath and living room could be an in-law area too or guest suite. This home is o 0.6 acres, needs no flood insuance and there is a pool and spa for your enjoyment too. The seller is ready to move on and this could be your oportunity. Call quickly though, we are here to help.
Location
State FL
County Hernando
Community Oaks The
Zoning RES
Rooms
Other Rooms Family Room, Formal Dining Room Separate, Formal Living Room Separate, Inside Utility
Interior
Interior Features Cathedral Ceiling(s), Eat-in Kitchen, High Ceilings, Master Bedroom Main Floor, Open Floorplan, Split Bedroom, Vaulted Ceiling(s), Walk-In Closet(s)
Heating Central
Cooling Central Air
Flooring Carpet, Ceramic Tile, Laminate
Fireplace false
Appliance Dishwasher, Dryer, Microwave, Range, Refrigerator, Washer
Laundry Inside, Laundry Room
Exterior
Exterior Feature Sidewalk
Garage Spaces 3.0
Pool Gunite, In Ground
Utilities Available Cable Available, Electricity Connected, Public, Sewer Connected, Water Connected
Roof Type Shingle
Porch Front Porch, Screened
Attached Garage true
Garage true
Private Pool Yes
Building
Story 1
Entry Level One
Foundation Slab
Lot Size Range 1/2 to less than 1
Sewer Septic Tank
Water Public
Architectural Style Contemporary
Structure Type Block, Stucco
New Construction false
Construction Status No Contingency
Schools
Elementary Schools Pine Grove Elementary School
Middle Schools West Hernando Middle School
High Schools Central High School
Others
Pets Allowed Yes
Senior Community No
Ownership Fee Simple
Monthly Total Fees $4
Acceptable Financing Cash, Conventional
Membership Fee Required Required
Listing Terms Cash, Conventional
Special Listing Condition None
Read Less Info
Want to know what your home might be worth? Contact us for a FREE valuation!

Our team is ready to help you sell your home for the highest possible price ASAP

© 2024 My Florida Regional MLS DBA Stellar MLS. All Rights Reserved.
Bought with STELLAR NON-MEMBER OFFICE






