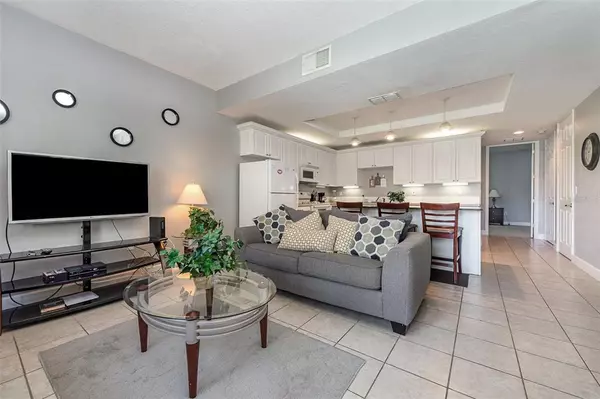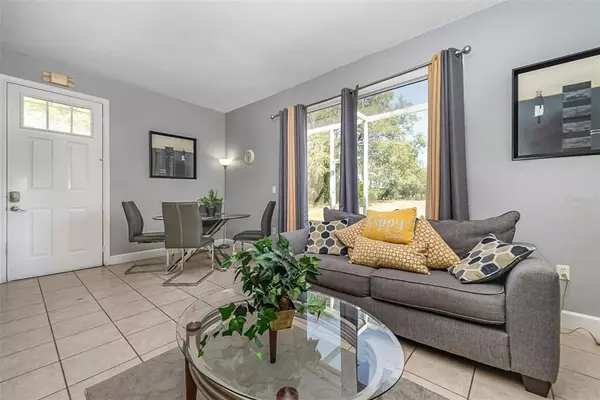$325,000
$319,900
1.6%For more information regarding the value of a property, please contact us for a free consultation.
4 Beds
4 Baths
1,760 SqFt
SOLD DATE : 04/01/2022
Key Details
Sold Price $325,000
Property Type Townhouse
Sub Type Townhouse
Listing Status Sold
Purchase Type For Sale
Square Footage 1,760 sqft
Price per Sqft $184
Subdivision Heritage Key Villas P1 & 02
MLS Listing ID O6006475
Sold Date 04/01/22
Bedrooms 4
Full Baths 3
Half Baths 1
Construction Status Appraisal,Financing,Inspections
HOA Fees $234/mo
HOA Y/N Yes
Year Built 2006
Annual Tax Amount $2,557
Lot Size 1,742 Sqft
Acres 0.04
Property Description
Fantastic Turnkey Furnished, corner unit Townhome in a Gated community! Enter into an open floor plan - living, dining and kitchen combination. Has dining area plus eat in space at large granite topped Kitchen Island. First floor has screened Lanai with no rear neighbors. The spacious plan features 4 bedrooms and 3 1/2 bathrooms. The home has 2 Master bedrooms (1 downstairs and 1 upstairs), with an additional 2 bedrooms upstairs. Lots of storage space with multiple closets and a large Pantry downstairs. The home is near the Club House the community's amenities: fitness center, swimming pool, playground, clubhouse and more! This can be your Primary Residence or used as a Short-Term Rental. There is easy access to the Florida Turnpike, shopping, Siver Spurs Arena, and Orlando International airport is 16 miles away! Major area attractions are less than 1/2 hour away! Additionally this home has a HOME Warranty included with the Sale!! Don't miss the opportunity on this home in sought after Heritage Key Villas!
Location
State FL
County Osceola
Community Heritage Key Villas P1 & 02
Zoning PD
Interior
Interior Features Eat-in Kitchen, High Ceilings, Living Room/Dining Room Combo, Master Bedroom Main Floor, Dormitorio Principal Arriba, Stone Counters, Thermostat, Tray Ceiling(s), Walk-In Closet(s), Window Treatments
Heating Heat Pump
Cooling Central Air
Flooring Carpet, Ceramic Tile
Furnishings Furnished
Fireplace false
Appliance Disposal, Dryer, Electric Water Heater, Exhaust Fan, Microwave, Range, Refrigerator, Washer
Laundry Laundry Closet, Upper Level
Exterior
Exterior Feature Rain Gutters, Sidewalk, Sliding Doors
Parking Features Assigned
Community Features Fitness Center, Gated, Playground, Pool, Sidewalks
Utilities Available Public, Street Lights
Amenities Available Clubhouse, Fitness Center, Playground, Pool, Security, Spa/Hot Tub
Roof Type Metal
Attached Garage false
Garage false
Private Pool No
Building
Entry Level Two
Foundation Slab
Lot Size Range 0 to less than 1/4
Sewer Public Sewer
Water Public
Structure Type Block
New Construction false
Construction Status Appraisal,Financing,Inspections
Others
Pets Allowed Yes
HOA Fee Include Pool, Maintenance Structure, Maintenance Grounds, Security, Trash
Senior Community No
Ownership Fee Simple
Monthly Total Fees $234
Acceptable Financing Cash, Conventional, FHA
Membership Fee Required Required
Listing Terms Cash, Conventional, FHA
Special Listing Condition None
Read Less Info
Want to know what your home might be worth? Contact us for a FREE valuation!

Our team is ready to help you sell your home for the highest possible price ASAP

© 2025 My Florida Regional MLS DBA Stellar MLS. All Rights Reserved.
Bought with TTT REALTY LLC






