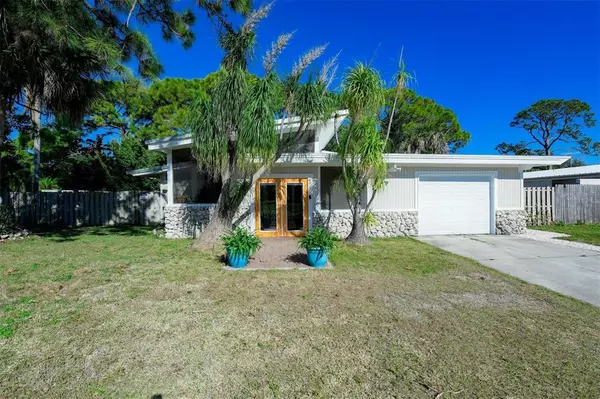$455,000
$450,000
1.1%For more information regarding the value of a property, please contact us for a free consultation.
3 Beds
3 Baths
1,797 SqFt
SOLD DATE : 04/01/2022
Key Details
Sold Price $455,000
Property Type Single Family Home
Sub Type Single Family Residence
Listing Status Sold
Purchase Type For Sale
Square Footage 1,797 sqft
Price per Sqft $253
Subdivision Whitfield Country Club Estates 1
MLS Listing ID A4522805
Sold Date 04/01/22
Bedrooms 3
Full Baths 3
Construction Status Inspections
HOA Fees $2/ann
HOA Y/N Yes
Originating Board Stellar MLS
Year Built 1958
Annual Tax Amount $1,452
Lot Size 10,890 Sqft
Acres 0.25
Property Description
Perfectly located in the quiet community of Whitfield Country Club Estates, this charming midcentury modern offers a bright, open floor plan with a spacious Florida room, office, three bedrooms and three baths (two of the bedrooms with en-suite baths). The large yard provides plenty of room for a pool. The home is configured so that the third bedroom has a private entrance, and the current owner has been using it for a nightly rental. This is a fun location 9.5 miles to Lido Key Beach, 5 miles to downtown Sarasota, minutes to Sarasota Bradenton International Airport and the historic Ringling Museum and Sara Bay Country Club. AGENTS PLEASE READ REALTOR REMARKS
Location
State FL
County Manatee
Community Whitfield Country Club Estates 1
Zoning RSF3/WR
Rooms
Other Rooms Den/Library/Office, Interior In-Law Suite
Interior
Interior Features High Ceilings, Open Floorplan, Split Bedroom, Walk-In Closet(s)
Heating Central
Cooling Central Air
Flooring Terrazzo, Tile
Furnishings Unfurnished
Fireplace false
Appliance Dishwasher, Dryer, Electric Water Heater, Microwave, Range, Refrigerator, Washer
Exterior
Parking Features Driveway, Garage Door Opener
Garage Spaces 2.0
Fence Fenced, Wood
Utilities Available Cable Connected, Electricity Connected, Sewer Connected, Water Connected
Roof Type Metal
Attached Garage true
Garage true
Private Pool No
Building
Entry Level One
Foundation Slab
Lot Size Range 1/4 to less than 1/2
Sewer Public Sewer
Water Public
Architectural Style Mid-Century Modern
Structure Type Block
New Construction false
Construction Status Inspections
Schools
Elementary Schools Florine J. Abel Elementary
Middle Schools Electa Arcotte Lee Magnet
High Schools Southeast High
Others
Pets Allowed Yes
Senior Community No
Ownership Fee Simple
Monthly Total Fees $2
Membership Fee Required Optional
Special Listing Condition None
Read Less Info
Want to know what your home might be worth? Contact us for a FREE valuation!

Our team is ready to help you sell your home for the highest possible price ASAP

© 2024 My Florida Regional MLS DBA Stellar MLS. All Rights Reserved.
Bought with RE/MAX ALLIANCE GROUP






