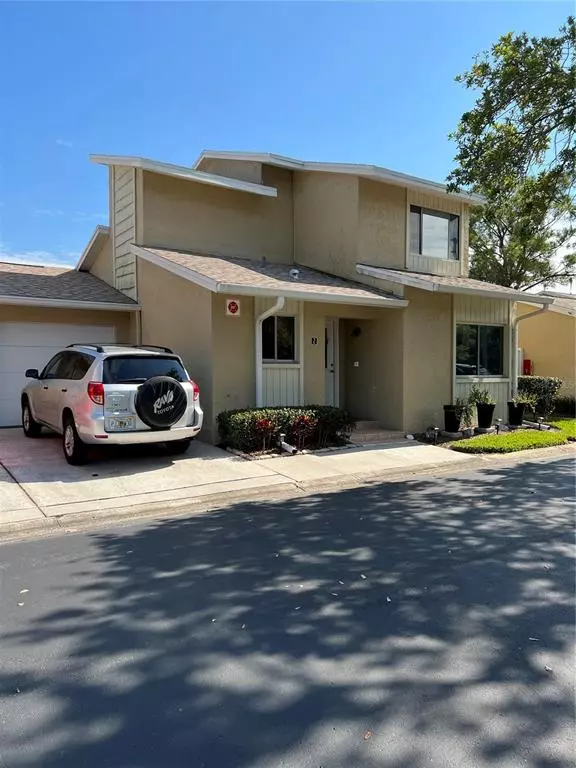$395,000
$389,900
1.3%For more information regarding the value of a property, please contact us for a free consultation.
3 Beds
2 Baths
1,392 SqFt
SOLD DATE : 04/08/2022
Key Details
Sold Price $395,000
Property Type Townhouse
Sub Type Townhouse
Listing Status Sold
Purchase Type For Sale
Square Footage 1,392 sqft
Price per Sqft $283
Subdivision Mariners Pass
MLS Listing ID U8152230
Sold Date 04/08/22
Bedrooms 3
Full Baths 2
Construction Status Financing
HOA Fees $637/mo
HOA Y/N Yes
Year Built 1974
Annual Tax Amount $3,636
Lot Size 5,227 Sqft
Acres 0.12
Property Description
Wonderful opportunity to own in this highly sought over Mariners Pass Community. Immaculate three bedroom 2 bath townhome. Move in ready with many updates including Laminate flooring in Living Room and Master Bath. Tiled floors in entry, Kitchen, Dining Room and Inside Laundry. New master bath tub surround and toilet in Master. This home has a one car garage with a recently installed impact insulated garage door with opener. Central Air conditioning system replaced completely in 2019. All new interior doors and carpet. Mariners Pass is a meticulously maintained waterfront community with two beautiful pools overlooking the canal and community dock.The Mangrove Bay golf course is located right next to the Mariners Community. The montly HOA fee includes hazard and flood insurance on the building as well as maintenance of the building exterior including the roof. It also includes basic cable, water, and trash. This property has no age restrictions and larger dogs are ok.
Location
State FL
County Pinellas
Community Mariners Pass
Direction NE
Interior
Interior Features Ceiling Fans(s), L Dining, Living Room/Dining Room Combo, Dormitorio Principal Arriba, Stone Counters, Thermostat
Heating Central, Electric
Cooling Central Air
Flooring Carpet, Ceramic Tile, Laminate
Fireplace false
Appliance Dishwasher, Disposal, Dryer, Electric Water Heater, Ice Maker, Range, Range Hood, Refrigerator, Washer
Exterior
Exterior Feature Fence, Sidewalk, Sliding Doors
Parking Features Driveway, Garage Door Opener, Guest, Parking Pad
Garage Spaces 1.0
Fence Vinyl
Community Features Buyer Approval Required, Fishing, Golf Carts OK, Pool, Sidewalks, Water Access, Waterfront, Wheelchair Access
Utilities Available BB/HS Internet Available, Cable Available, Electricity Available, Fire Hydrant, Phone Available, Sewer Connected, Water Connected
Water Access 1
Water Access Desc Bay/Harbor
Roof Type Shingle
Attached Garage true
Garage true
Private Pool No
Building
Entry Level Two
Foundation Slab
Lot Size Range 0 to less than 1/4
Sewer Public Sewer
Water Public
Structure Type Block, Stucco
New Construction false
Construction Status Financing
Others
Pets Allowed Yes
HOA Fee Include Cable TV, Common Area Taxes, Pool, Escrow Reserves Fund, Insurance, Maintenance Structure, Maintenance Grounds, Management, Pest Control, Pool, Sewer, Trash, Water
Senior Community No
Ownership Fee Simple
Monthly Total Fees $637
Acceptable Financing Cash, Conventional, FHA, VA Loan
Membership Fee Required Required
Listing Terms Cash, Conventional, FHA, VA Loan
Num of Pet 3
Special Listing Condition None
Read Less Info
Want to know what your home might be worth? Contact us for a FREE valuation!

Our team is ready to help you sell your home for the highest possible price ASAP

© 2024 My Florida Regional MLS DBA Stellar MLS. All Rights Reserved.
Bought with SEASALT PROPERTIES LLC






