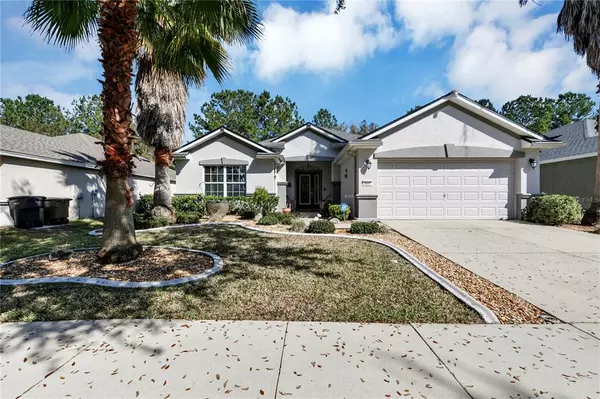$305,000
$299,900
1.7%For more information regarding the value of a property, please contact us for a free consultation.
3 Beds
2 Baths
1,714 SqFt
SOLD DATE : 04/14/2022
Key Details
Sold Price $305,000
Property Type Single Family Home
Sub Type Single Family Residence
Listing Status Sold
Purchase Type For Sale
Square Footage 1,714 sqft
Price per Sqft $177
Subdivision Saddle Creek Ph 02
MLS Listing ID OM634861
Sold Date 04/14/22
Bedrooms 3
Full Baths 2
Construction Status Inspections
HOA Fees $105/mo
HOA Y/N Yes
Year Built 2006
Annual Tax Amount $2,036
Lot Size 6,534 Sqft
Acres 0.15
Lot Dimensions 60x109
Property Description
Location, Location, Location, Beautiful Fore Ranch 3 bedroom, 2 bath, 2 car garage close to shopping,
restaurants, and hospitals. Minutes to 1-75, Ocala National Forest, parks, and trail heads. This
community boast numerous amenities for the active family including pool and club house, playgrounds,
basketball, and miles of paved trails for biking, running or just walking. This home is move in ready,
freshly painted exterior in 2021, new roof in 2020, A/C and water heater in 2015. The home has granite
counters throughout, ceiling fans, built in coffee station, laminate flooring, skylights, enclosed Florida
room, beautiful paver patio, fenced yard and professionally landscaped. Schedule your showing today as
this one will go fast.
Location
State FL
County Marion
Community Saddle Creek Ph 02
Zoning PUD
Interior
Interior Features Attic Fan, Ceiling Fans(s), Eat-in Kitchen, Open Floorplan, Skylight(s), Walk-In Closet(s)
Heating Central, Electric
Cooling Central Air
Flooring Laminate, Tile
Fireplace false
Appliance Dishwasher, Electric Water Heater, Microwave, Range, Refrigerator
Exterior
Exterior Feature Fence, Irrigation System, Lighting, Rain Gutters, Sidewalk, Sliding Doors
Garage Spaces 2.0
Community Features Deed Restrictions, Fitness Center, Playground, Pool, Tennis Courts
Utilities Available Cable Available, Electricity Connected, Water Connected
Roof Type Shingle
Porch Enclosed
Attached Garage true
Garage true
Private Pool No
Building
Lot Description Cleared
Story 1
Entry Level One
Foundation Slab
Lot Size Range 0 to less than 1/4
Sewer Public Sewer
Water Public
Structure Type Block, Concrete, Stucco
New Construction false
Construction Status Inspections
Others
Pets Allowed Yes
HOA Fee Include Pool, Recreational Facilities
Senior Community No
Ownership Fee Simple
Monthly Total Fees $105
Acceptable Financing Cash, Conventional
Membership Fee Required Required
Listing Terms Cash, Conventional
Special Listing Condition None
Read Less Info
Want to know what your home might be worth? Contact us for a FREE valuation!

Our team is ready to help you sell your home for the highest possible price ASAP

© 2025 My Florida Regional MLS DBA Stellar MLS. All Rights Reserved.
Bought with BRICKS & MORTAR REAL ESTATE






