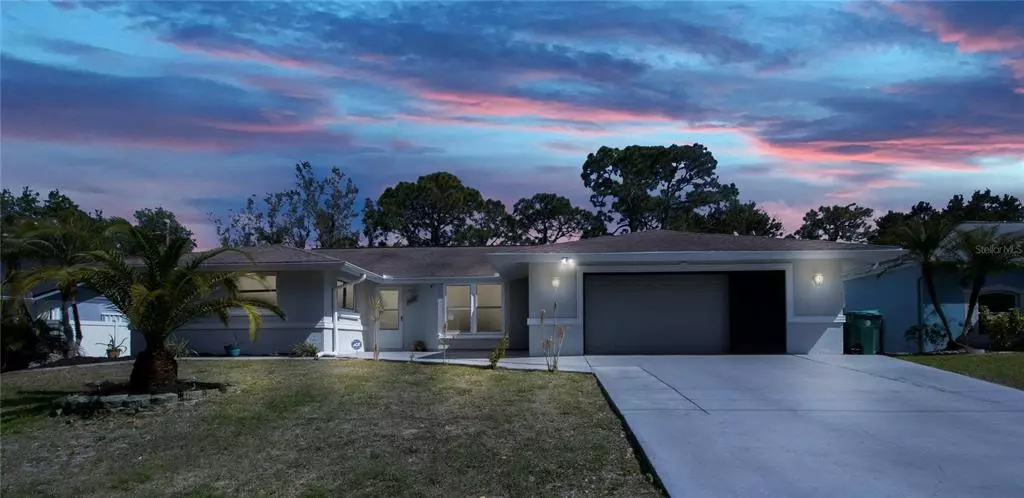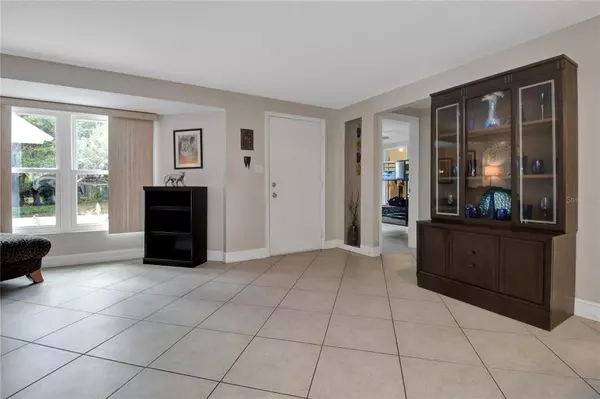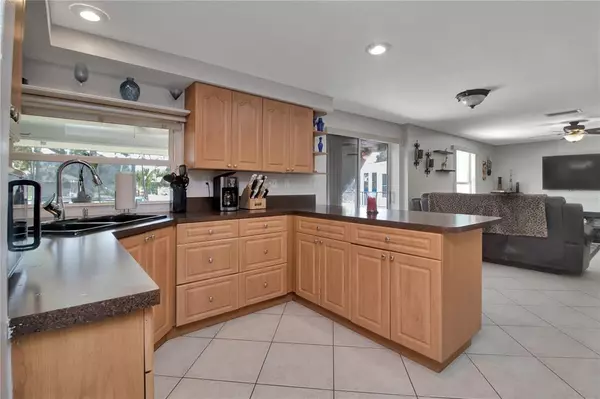$350,000
$320,000
9.4%For more information regarding the value of a property, please contact us for a free consultation.
3 Beds
3 Baths
1,666 SqFt
SOLD DATE : 04/15/2022
Key Details
Sold Price $350,000
Property Type Single Family Home
Sub Type Single Family Residence
Listing Status Sold
Purchase Type For Sale
Square Footage 1,666 sqft
Price per Sqft $210
Subdivision Port Charlotte Sec 012
MLS Listing ID C7454190
Sold Date 04/15/22
Bedrooms 3
Full Baths 2
Half Baths 1
Construction Status Inspections
HOA Y/N No
Year Built 1983
Annual Tax Amount $3,506
Lot Size 10,018 Sqft
Acres 0.23
Lot Dimensions 80x125
Property Description
**Highest & Best due Tues, 3/8 5PM ** Beautiful Freshwater Canal Home in the heart of Port Charlotte! Located close to restaurants, healthcare providers, grocery stores, churches, schools, I75, fishing, beaches, festivals and the soon to be Sun Seeker Resort. Enjoy kayaking, canoeing, fishing, paddle boarding right in your backyard! This home has plenty of space for a family. The home has been updated with a new A/C in 2020, Westinghouse WHOLE HOUSE water system, water heater 2018, HURRICANE Resistant Windows 2021, Sterilizing Ultraviolet Light in A/C, and 18" neutral tile throughout the whole house, stainless steel appliances. NO HOA, X Flood Zone, Non Deed Restricted
The home has an oversized garage for extra storage or a workshop! The fenced in backyard will be the nature lover's favorite part of the home with its relaxing oversized screened lanai that overlooks the soaring oaks and pines, wildlife frolicking in the canal such as otters & turtles and plenty of bird watching opportunities.
Location
State FL
County Charlotte
Community Port Charlotte Sec 012
Zoning RSF3.5
Rooms
Other Rooms Family Room
Interior
Interior Features Ceiling Fans(s), Kitchen/Family Room Combo, Master Bedroom Main Floor, Split Bedroom, Walk-In Closet(s), Window Treatments
Heating Central
Cooling Central Air
Flooring Ceramic Tile
Furnishings Unfurnished
Fireplace false
Appliance Dishwasher, Disposal, Dryer, Electric Water Heater, Refrigerator, Washer, Whole House R.O. System
Laundry In Garage
Exterior
Exterior Feature Fence
Parking Features Bath In Garage, Garage Door Opener, Guest, Off Street, Oversized
Garage Spaces 2.0
Fence Chain Link, Vinyl
Utilities Available Electricity Connected, Water Connected
Waterfront Description Canal - Freshwater
View Y/N 1
Water Access 1
Water Access Desc Canal - Freshwater
View Water
Roof Type Shingle
Porch Covered, Enclosed, Patio, Rear Porch, Screened
Attached Garage true
Garage true
Private Pool No
Building
Lot Description In County, Paved
Story 1
Entry Level One
Foundation Slab
Lot Size Range 0 to less than 1/4
Sewer Septic Tank
Water Public
Architectural Style Ranch
Structure Type Block, Stucco
New Construction false
Construction Status Inspections
Others
Pets Allowed Yes
Senior Community No
Ownership Fee Simple
Acceptable Financing Cash, Conventional, FHA, VA Loan
Listing Terms Cash, Conventional, FHA, VA Loan
Special Listing Condition None
Read Less Info
Want to know what your home might be worth? Contact us for a FREE valuation!

Our team is ready to help you sell your home for the highest possible price ASAP

© 2024 My Florida Regional MLS DBA Stellar MLS. All Rights Reserved.
Bought with KW PEACE RIVER PARTNERS






