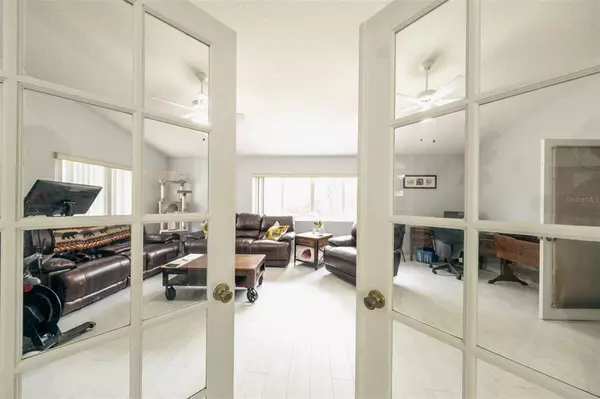$468,900
$479,900
2.3%For more information regarding the value of a property, please contact us for a free consultation.
3 Beds
2 Baths
1,972 SqFt
SOLD DATE : 04/19/2022
Key Details
Sold Price $468,900
Property Type Single Family Home
Sub Type Single Family Residence
Listing Status Sold
Purchase Type For Sale
Square Footage 1,972 sqft
Price per Sqft $237
Subdivision Riverside Sub
MLS Listing ID G5051195
Sold Date 04/19/22
Bedrooms 3
Full Baths 2
Construction Status Financing,Inspections
HOA Fees $16/ann
HOA Y/N Yes
Originating Board Stellar MLS
Year Built 1997
Annual Tax Amount $2,693
Lot Size 1.100 Acres
Acres 1.1
Property Description
The Waterfront Community of Riverside, conveniently located between Tavares and Leesburg, has a beautiful 3 bedroom 2 bath home that could be yours. Haines Creek leads to the Chain of Lakes. Very well maintained home features a split floor plan with an open living room and kitchen with cathedral ceilings. The roof is 4 years old, a new well pump for irrigation was recently installed. This home has a detached 34 x 24, completely finished work shop with electric, window A/C, and 3 garage doors for access. Community has a private boat ramp, which is accessible to all residents. There is additional, community storage for boats and RV's through the HOA, for an additional fee, when available. Stainless steel appliances in kitchen, dishwasher and oven are new. Make this beautiful house your home today.
Location
State FL
County Lake
Community Riverside Sub
Zoning R-6
Rooms
Other Rooms Attic, Florida Room, Great Room
Interior
Interior Features Cathedral Ceiling(s), Ceiling Fans(s), Eat-in Kitchen, Living Room/Dining Room Combo, Master Bedroom Main Floor, Open Floorplan, Split Bedroom, Walk-In Closet(s), Window Treatments
Heating Natural Gas
Cooling Central Air
Flooring Laminate, Tile
Fireplace false
Appliance Dishwasher, Disposal, Gas Water Heater, Range, Range Hood, Refrigerator
Laundry Inside
Exterior
Exterior Feature Irrigation System
Parking Features Garage Door Opener
Garage Spaces 3.0
Fence Chain Link, Fenced
Community Features Boat Ramp, Deed Restrictions, Fishing, Water Access
Utilities Available BB/HS Internet Available, Cable Available, Cable Connected, Electricity Connected, Natural Gas Connected, Private, Sprinkler Well, Water Connected
Amenities Available Boat Slip, Dock, Optional Additional Fees, Private Boat Ramp, Vehicle Restrictions
Waterfront Description Canal - Freshwater
Water Access 1
Water Access Desc Canal - Freshwater,Lake - Chain of Lakes
View Trees/Woods
Roof Type Shingle
Porch Patio
Attached Garage true
Garage true
Private Pool No
Building
Lot Description Conservation Area, In County, Paved, Unincorporated
Entry Level One
Foundation Slab
Lot Size Range 1 to less than 2
Sewer Septic Tank
Water Private, Well
Architectural Style Florida
Structure Type Block, Stucco
New Construction false
Construction Status Financing,Inspections
Schools
Elementary Schools Treadway Elem
Middle Schools Tavares Middle
High Schools Tavares High
Others
Pets Allowed Yes
Senior Community No
Ownership Fee Simple
Monthly Total Fees $16
Acceptable Financing Cash, Conventional, FHA, VA Loan
Membership Fee Required Required
Listing Terms Cash, Conventional, FHA, VA Loan
Special Listing Condition None
Read Less Info
Want to know what your home might be worth? Contact us for a FREE valuation!

Our team is ready to help you sell your home for the highest possible price ASAP

© 2024 My Florida Regional MLS DBA Stellar MLS. All Rights Reserved.
Bought with FANTASTIC REAL ESTATE & INVEST






