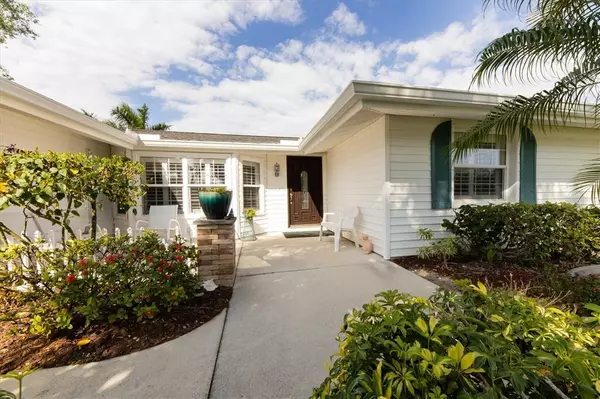$631,000
$599,900
5.2%For more information regarding the value of a property, please contact us for a free consultation.
3 Beds
2 Baths
2,432 SqFt
SOLD DATE : 04/22/2022
Key Details
Sold Price $631,000
Property Type Single Family Home
Sub Type Single Family Residence
Listing Status Sold
Purchase Type For Sale
Square Footage 2,432 sqft
Price per Sqft $259
Subdivision Port Charlotte Sec 87
MLS Listing ID D6124485
Sold Date 04/22/22
Bedrooms 3
Full Baths 2
Construction Status Inspections
HOA Fees $10/ann
HOA Y/N Yes
Originating Board Stellar MLS
Year Built 1978
Annual Tax Amount $2,857
Lot Size 0.300 Acres
Acres 0.3
Property Description
Incredible pride of ownership on this gulf access canal front stunner! This unsuspecting 2436 sq' vinyl sided block home with new roof in 2021 & new 20 seer Lennox AC unit in 2020 sits on an oversized lot with 136' of rip rap shore canal frontage. Enjoy a life on the Kansas City Waterway from the spacious shore dock equipped with water and electric. Jump on your boat in the 10K lb. boatlift for a leisurely 30-minute ride to the lock then onto Charlotte Harbor and beyond! Enter the home into the ceramic plank tiled living room flooded with natural light from the bay window, relax on the window seat that features a cedar lined storage chest. A bi-fold door reveals the hallway to the bedrooms each with new carpeting in 2021, a hall linen closet and the guest bath. The 2 cozy guest bedrooms each have spacious walk-in closets. In the guest bath relax in the jacuzzi tub with sunshine streaming through the glass block windows. The roomy master bedroom with walk in closet and bath is a lovely homeowner's retreat. The updated master bath with access to the lanai has granite countertops & tiled walk-in shower. Beyond the living room is the dining room featuring a kitchen passthrough. From the bank of windows in this carpeted room view the pool & lanai area. The home boasts a ceramic tiled family room with impact windows, tray ceiling and French doors to access the pool area. This house was meant for gatherings! But before you head out to the pool, step into the spacious kitchen. The kitchen is outfitted with stainless steel appliances, counter seating, granite countertops and ample cabinet space with a large informal dinette area. Access the garage through the French door in the kitchen. In the garage you will find the washer/dryer & a handy workbench with an additional entrance through the side door. Home also features a noseeum sliding garage screen door, new hurricane strength garage door and new Lift Master opener with security camera accessible through an app on your smartphone. Electrical panel has been upgraded. Plantation shutters throughout the interior of the house and hurricane shutters for the exterior. Poolside, in the newly noseeum screened lanai step into the pool & enjoy a swim. Take an evening dip, relax on the sun seat & enjoy the pool's remote controlled Haywood Color Logic light show. Pool is equipped with an Aqua Logic Smart Control pump timer with remote. Take the paver sidewalk from the lanai to the backyard oasis of this meticulously landscaped yard equipped with a well or canal drawn sprinkler system & a 8x12 shed. Stroll the grounds amongst the mature palm, banana, avocado and orange trees. House mounted motion lights surround the property for added security. The house is complete with gutters with gutter guards. Need I say more?! Schedule your showing today!!
Location
State FL
County Charlotte
Community Port Charlotte Sec 87
Zoning RSF3.5
Rooms
Other Rooms Attic
Interior
Interior Features Built-in Features, Ceiling Fans(s), Coffered Ceiling(s), Crown Molding, Eat-in Kitchen, Kitchen/Family Room Combo, Living Room/Dining Room Combo, Master Bedroom Main Floor, Stone Counters, Thermostat, Walk-In Closet(s), Window Treatments
Heating Central
Cooling Central Air
Flooring Carpet, Ceramic Tile, Tile, Tile
Fireplace false
Appliance Convection Oven, Dishwasher, Disposal, Dryer, Electric Water Heater, Exhaust Fan, Microwave, Range, Refrigerator, Washer
Laundry In Garage
Exterior
Exterior Feature French Doors, Hurricane Shutters, Irrigation System, Lighting, Sidewalk, Storage
Parking Features Driveway, Garage Door Opener, Oversized
Garage Spaces 2.0
Fence Fenced, Vinyl
Pool Auto Cleaner, Fiber Optic Lighting, Gunite, In Ground, Screen Enclosure, Tile
Utilities Available BB/HS Internet Available, Cable Connected, Electricity Connected, Fire Hydrant, Mini Sewer, Phone Available, Public, Sewer Connected, Sprinkler Recycled, Sprinkler Well, Street Lights, Water Connected
Waterfront Description Canal - Brackish
View Y/N 1
Water Access 1
Water Access Desc Canal - Brackish
Roof Type Membrane, Shingle
Attached Garage true
Garage true
Private Pool Yes
Building
Story 1
Entry Level One
Foundation Slab
Lot Size Range 1/4 to less than 1/2
Sewer Public Sewer
Water Canal/Lake For Irrigation, Public
Structure Type Block, Vinyl Siding
New Construction false
Construction Status Inspections
Others
Pets Allowed Yes
Senior Community No
Ownership Fee Simple
Monthly Total Fees $10
Acceptable Financing Cash, Conventional
Membership Fee Required Optional
Listing Terms Cash, Conventional
Special Listing Condition None
Read Less Info
Want to know what your home might be worth? Contact us for a FREE valuation!

Our team is ready to help you sell your home for the highest possible price ASAP

© 2025 My Florida Regional MLS DBA Stellar MLS. All Rights Reserved.
Bought with GULF ACCESS HOMES, INC.






