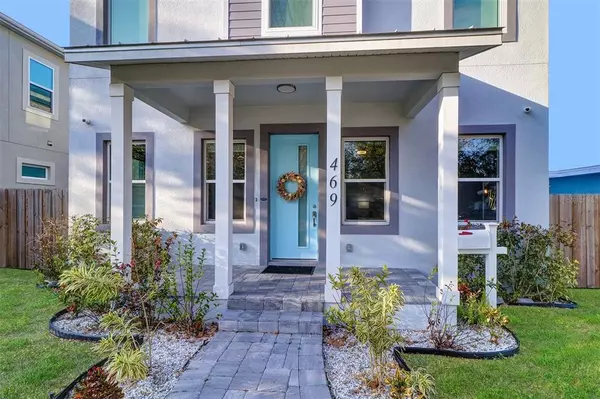$915,000
$925,000
1.1%For more information regarding the value of a property, please contact us for a free consultation.
4 Beds
3 Baths
2,520 SqFt
SOLD DATE : 04/22/2022
Key Details
Sold Price $915,000
Property Type Single Family Home
Sub Type Single Family Residence
Listing Status Sold
Purchase Type For Sale
Square Footage 2,520 sqft
Price per Sqft $363
Subdivision Bridgeway Add
MLS Listing ID U8153635
Sold Date 04/22/22
Bedrooms 4
Full Baths 3
Construction Status Appraisal,Financing,Inspections
HOA Y/N No
Year Built 2020
Annual Tax Amount $10,680
Lot Size 5,662 Sqft
Acres 0.13
Lot Dimensions 45x127
Property Description
4 Bedroom, 3 Bathroom 2,520 sq/ft newer construction home (2020). This beautiful home is located in the desirable Allendale Heights neighborhood in North St. Petersburg. The home was built in 2020 and offers all the features that today’s buyers desire. Upon entering the front entrance, you are welcomed into the main living level’s open floorplan featuring elegant crown moldings and baseboards, spacious 10’ high ceilings with 8’ doorways giving the space an open and airy feel. The living room flows into the family room, dining room and beautiful kitchen, which features a huge island with quartz counter tops and seating for 4, stainless steel appliances, light and bright shaker style cabinets with soft-close drawers and subway tile backsplash. The main living level floors are beautiful wood-look porcelain tiles which are as durable as they are beautiful. Also on the main living level is an office/guest bedroom to accommodate your work from home needs. The homes' private spaces are up the beautifully crafted solid oak stairway to the second level. The generous Master’s retreat features a spa-like master bathroom with dual vanities, ample shower with frameless glass enclosure and a luxurious vessel soaking tub, to wash away the stress of the day. The master suite also features a large walk-in closet with built-in shelves. The laundry room is conveniently located in the second-floor hallway, close to the bedrooms. The two additional second floor bedrooms are generously sized and offer spacious closets. This home offers ample parking in an oversized detached 2 car garage with alley access. The fenced backyard has sufficient space for children to play or for pets to roam as well as to build a plunge-pool, if desired. The quality of construction is apparent the minute you enter the home, the concrete block construction and hurricane impact windows and doors create a quiet and peaceful feeling, as well as peace of mind. In addition to all of the home's features, the location is ideal, as you are situated in a non-flood zone and just minutes from Downtown St. Petersburg and all the restaurants, museums, entertainment and shopping it offers. You are also a short bike ride or walk to Crescent Lake Park with its 52 acres of green space and running trails as well as 4 tennis courts and playground. You're also a few short blocks from Crisp Park and Coffee Pot Park which both offer boat ramps and playgrounds along the shores of tranquil Tampa Bay. The proximity to the convenient 4th street business district, with restaurants, gyms, grocery shopping including Publix, Fresh Market, Trader Joes and a new Whole Foods under construction makes this home’s location ideal.
Location
State FL
County Pinellas
Community Bridgeway Add
Direction N
Interior
Interior Features Crown Molding, High Ceilings, Kitchen/Family Room Combo, Master Bedroom Main Floor, Walk-In Closet(s)
Heating Central, Electric
Cooling Central Air
Flooring Carpet, Ceramic Tile
Furnishings Unfurnished
Fireplace false
Appliance Built-In Oven, Cooktop, Dishwasher, Disposal, Electric Water Heater, Microwave, Refrigerator
Exterior
Exterior Feature Fence, Irrigation System, Lighting, Sidewalk
Parking Features Alley Access
Garage Spaces 2.0
Fence Wood
Utilities Available BB/HS Internet Available, Cable Available, Sewer Connected, Sprinkler Meter, Water Available, Water Connected
Roof Type Shingle
Porch Front Porch, Rear Porch
Attached Garage false
Garage true
Private Pool No
Building
Entry Level Two
Foundation Slab
Lot Size Range 0 to less than 1/4
Sewer Public Sewer
Water Public
Architectural Style Custom
Structure Type Block, Stucco
New Construction true
Construction Status Appraisal,Financing,Inspections
Schools
Elementary Schools John M Sexton Elementary-Pn
Middle Schools Meadowlawn Middle-Pn
High Schools St. Petersburg High-Pn
Others
Senior Community No
Ownership Fee Simple
Acceptable Financing Cash, Conventional
Listing Terms Cash, Conventional
Special Listing Condition None
Read Less Info
Want to know what your home might be worth? Contact us for a FREE valuation!

Our team is ready to help you sell your home for the highest possible price ASAP

© 2024 My Florida Regional MLS DBA Stellar MLS. All Rights Reserved.
Bought with COMPASS FLORIDA LLC






