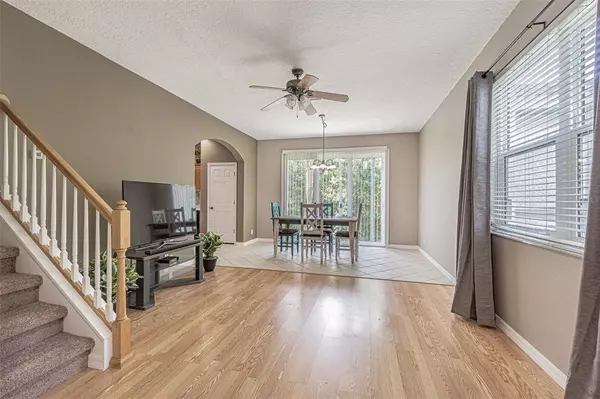$440,000
$415,900
5.8%For more information regarding the value of a property, please contact us for a free consultation.
4 Beds
3 Baths
1,672 SqFt
SOLD DATE : 04/25/2022
Key Details
Sold Price $440,000
Property Type Single Family Home
Sub Type Single Family Residence
Listing Status Sold
Purchase Type For Sale
Square Footage 1,672 sqft
Price per Sqft $263
Subdivision Venetian Bay
MLS Listing ID T3361815
Sold Date 04/25/22
Bedrooms 4
Full Baths 2
Half Baths 1
Construction Status Inspections
HOA Fees $462/mo
HOA Y/N Yes
Originating Board Stellar MLS
Year Built 2004
Annual Tax Amount $2,188
Lot Size 4,356 Sqft
Acres 0.1
Property Description
Welcome to Venetian Bay, a 2004 Beazer model Home. This well-maintained, convenient location, friendly neighbors, quiet community, and maintenance-free exterior, it's all here at this Venetian Bay home for you. You will fall in love with this property, and its location. The main floor offers spacious living room and dining room with conservation view, lots of storage space in the open kitchen with solid counters and wood cabinets, beautiful brown mosaic backsplash, on the second floor in the spacious master bedroom suite with Garden tub, separate Shower and dual sinks, you will find a large storage space with 2 walk-in closets. The second floor have brand new carpet. HVAC was replaced in 2018 Roof was also replaced in 2018. Storage is not an issue with both an attached secure storage room accessed from the back porch and storage shelves in the 2 car garage. The Venetian Bay HOA maintains the roof, the entire exterior of the building, and the lawn and grounds. Access to a well-maintained community pool, hot tub, and play area are added benefits of living at Venetian Bay. This home is located right in the heart of the Tampa Bay area with easy access to everything: Downtown St. Pete (8 miles), Pinellas County Beaches (25 minutes), Downtown Tampa (13 miles) , MacDill AFB (9 miles), Tampa International Airport (15 minutes).
Location
State FL
County Pinellas
Community Venetian Bay
Direction NE
Interior
Interior Features Ceiling Fans(s), Other, Skylight(s), Solid Surface Counters, Solid Wood Cabinets, Walk-In Closet(s), Window Treatments
Heating Central
Cooling Central Air
Flooring Carpet, Ceramic Tile, Laminate
Furnishings Unfurnished
Fireplace false
Appliance Dishwasher, Dryer, Microwave, Range, Refrigerator, Washer
Exterior
Exterior Feature Irrigation System, Sliding Doors
Garage Spaces 2.0
Community Features Buyer Approval Required, Deed Restrictions, Playground, Pool, Sidewalks
Utilities Available Electricity Connected, Sewer Connected, Street Lights, Water Available, Water Connected
View Garden
Roof Type Shingle
Attached Garage true
Garage true
Private Pool No
Building
Lot Description Flood Insurance Required
Story 2
Entry Level Two
Foundation Slab
Lot Size Range 0 to less than 1/4
Sewer Public Sewer
Water Public
Structure Type Block, Stucco, Wood Frame
New Construction false
Construction Status Inspections
Schools
Elementary Schools Sawgrass Lake Elementary-Pn
Middle Schools Meadowlawn Middle-Pn
High Schools Northeast High-Pn
Others
Pets Allowed Yes
HOA Fee Include Cable TV, Pool, Maintenance Structure, Maintenance Grounds, Maintenance, Pool, Private Road, Recreational Facilities
Senior Community No
Ownership Fee Simple
Acceptable Financing Cash, Conventional, FHA, VA Loan
Membership Fee Required Required
Listing Terms Cash, Conventional, FHA, VA Loan
Special Listing Condition None
Read Less Info
Want to know what your home might be worth? Contact us for a FREE valuation!

Our team is ready to help you sell your home for the highest possible price ASAP

© 2024 My Florida Regional MLS DBA Stellar MLS. All Rights Reserved.
Bought with MAVREALTY






