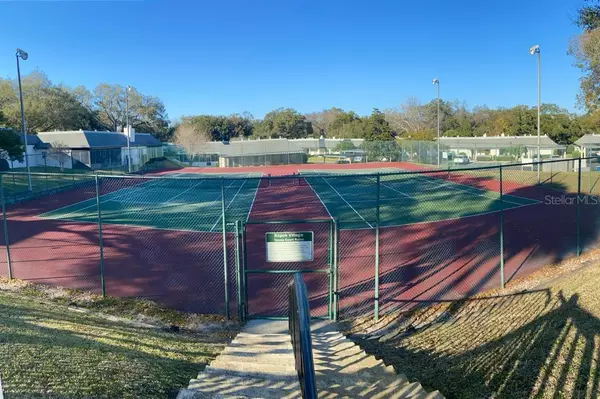$220,000
$280,000
21.4%For more information regarding the value of a property, please contact us for a free consultation.
2 Beds
2 Baths
1,150 SqFt
SOLD DATE : 04/29/2022
Key Details
Sold Price $220,000
Property Type Condo
Sub Type Condominium
Listing Status Sold
Purchase Type For Sale
Square Footage 1,150 sqft
Price per Sqft $191
Subdivision Kapok Manor Condo
MLS Listing ID T3359207
Sold Date 04/29/22
Bedrooms 2
Full Baths 1
Half Baths 1
Construction Status Inspections
HOA Fees $639/mo
HOA Y/N Yes
Year Built 1975
Annual Tax Amount $1,359
Property Description
Great location! Right next to Ruth Eckerd Hall, you can even walk over for great concerts and shows. Easy access to Safety Harbor, the beaches and both of the airports, Tampa International and St Pete/Clearwater. The two bedrooms are upstairs with a shared Jack and Jill bathroom in between, with each bedroom having a private vanity. Downstairs you have a nice sized living room in the front with a half bath on the way to the kitchen and dining area. From the dining area and back patio you have a nice view of the tennis courts and some green space. It is just a very short walk to the swimming pool and clubhouse. Great starter home or downsize, waiting for you to come in and make it your own! Parking space #1319 with plenty of guest parking available. Your water, sewer, trash, and basic cable are included so all you need is electric. Kapok Manor also has a clubhouse with kitchen area and an exercise room as well as a game room, office space, and gathering area.
Location
State FL
County Pinellas
Community Kapok Manor Condo
Interior
Interior Features Ceiling Fans(s), Thermostat
Heating Central
Cooling Central Air
Flooring Carpet, Laminate
Fireplace false
Appliance Disposal, Dryer, Microwave, Range, Refrigerator, Washer
Exterior
Exterior Feature Fence, Sidewalk, Sliding Doors
Community Features Fitness Center, Gated, Playground, Pool
Utilities Available Cable Connected, Electricity Connected, Sewer Connected
Roof Type Shingle
Garage false
Private Pool No
Building
Story 2
Entry Level Two
Foundation Slab
Sewer Public Sewer
Water None
Structure Type Stucco
New Construction false
Construction Status Inspections
Others
Pets Allowed Yes
HOA Fee Include Pool, Maintenance Structure, Maintenance Grounds, Pool, Recreational Facilities, Sewer, Trash
Senior Community No
Pet Size Small (16-35 Lbs.)
Ownership Fee Simple
Monthly Total Fees $639
Acceptable Financing Cash, Conventional, FHA, Other
Membership Fee Required Required
Listing Terms Cash, Conventional, FHA, Other
Num of Pet 1
Special Listing Condition None
Read Less Info
Want to know what your home might be worth? Contact us for a FREE valuation!

Our team is ready to help you sell your home for the highest possible price ASAP

© 2024 My Florida Regional MLS DBA Stellar MLS. All Rights Reserved.
Bought with STATION SQUARE REALTY LLC






