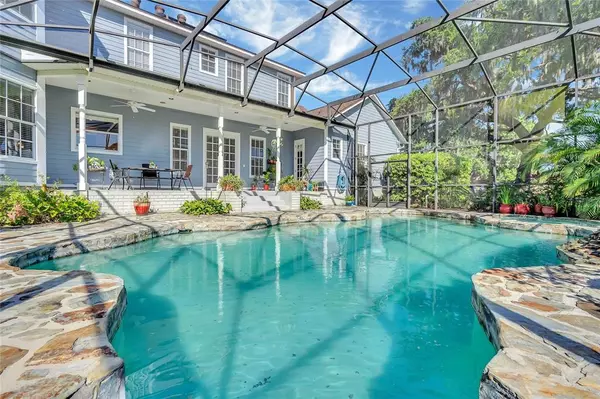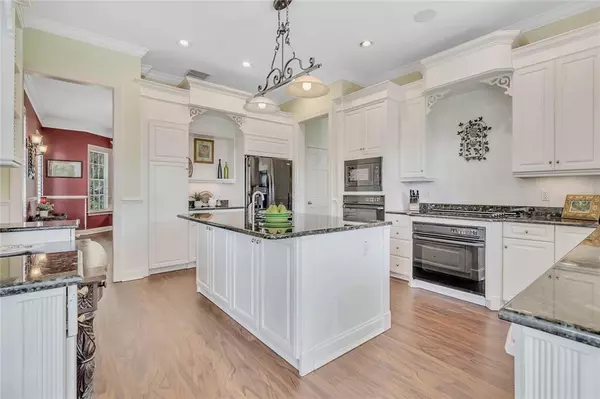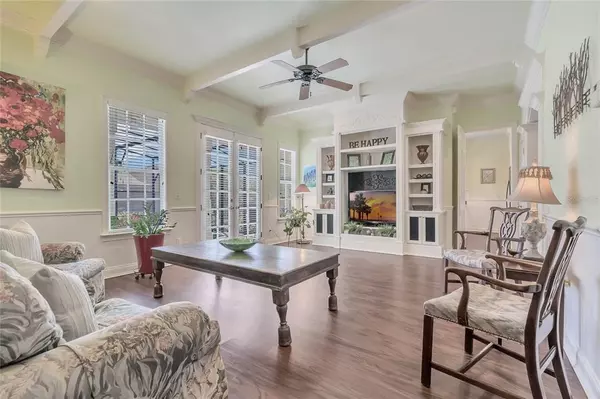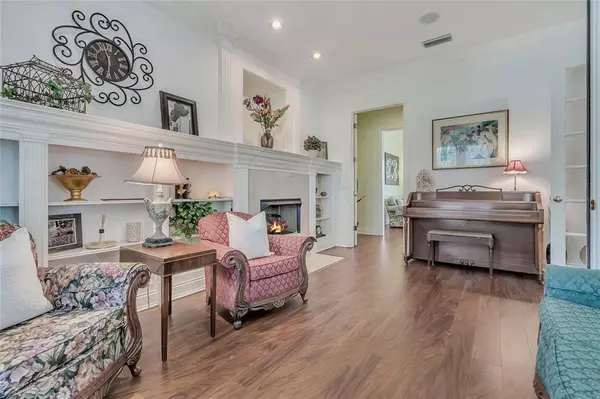$866,000
$825,000
5.0%For more information regarding the value of a property, please contact us for a free consultation.
4 Beds
4 Baths
3,777 SqFt
SOLD DATE : 05/03/2022
Key Details
Sold Price $866,000
Property Type Single Family Home
Sub Type Single Family Residence
Listing Status Sold
Purchase Type For Sale
Square Footage 3,777 sqft
Price per Sqft $229
Subdivision Hammock Pointe Unit 02
MLS Listing ID O6014394
Sold Date 05/03/22
Bedrooms 4
Full Baths 3
Half Baths 1
HOA Fees $14
HOA Y/N Yes
Originating Board Stellar MLS
Year Built 2000
Annual Tax Amount $5,377
Lot Size 0.450 Acres
Acres 0.45
Lot Dimensions 100x235x125x168
Property Description
Few properties in Central Florida can compare to the exceptional construction quality and high-end decorative features found in this custom-built Victorian style home. Less than 1 mile south of Lake Nona, this picturesque 2-story complete with gingerbread, fish scale, and scrollwork exterior embellishments seems to have sprung to life from a Norman Rockwell painting. Gorgeous southern live oaks draped with Spanish moss and a traditional wrap-around front porch contribute to the immense curb appeal. Entering the home, guests are greeted with a soaring 2-story foyer and will immediately notice the elaborate millwork throughout the home, including custom window and door casements, crown moulding, chair rails, wainscoting, and built-in cabinetry. The formal dining room and living room flank the foyer, the latter featuring a gas fireplace and custom shelving, making this an ideal library or den. Continue through the barrel arch passing the lighted art niche into the family room and you will find even more custom architectural elements, including solid wood ceiling beams, glass paneled French doors to rear porch, and built-in cabinetry for the entertainment system. Hookups are located in this room for the whole-home audio system wired throughout the interior and exterior. Adjacent to the family room is the gourmet kitchen, complete with custom 42" cabinets with crown moulding, granite counters, large island with a vegetable sink and breakfast bar, glass cooktop with downdraft venting, 2 built-in ovens, 2 pantries, built-in appliance caddy, pull-out drawers and super Susan. The gorgeous breakfast nook occupies the 1st floor of the home's turret, offering a spectacular spot for your morning coffee, bathed in natural light from the glass paneled door and huge windows. On the opposite side of the home is a large 1st floor bedroom with a Murphy bed, and a full bath with direct access to the pool and rear porch. Upstairs, the owner's suite is a spectacular retreat with an octagonal sitting area, 3 closets, and a spa-like ensuite bath with travertine marble floors and tilework, dual sinks, 2 towel warmers, water closet, jacuzzi tub and separate shower with dual showerheads. The additional upstairs bedrooms are both spacious and feature walk-in closets and custom shelving. Also upstairs is the vaulted bonus room with 2 dormer windows, built-in cabinetry, and additional storage space. This would be ideal as home theater, 5th bedroom suite, or a game room as it is currently used. Continuing outside onto the rear porch, the back yard is the oasis you have been dreaming of. A flagstone deck surrounds the luxurious free-form pool and spa with a stone waterfall and massive screen enclosure, surrounded by lush tropical landscaping. Just a few of the additional amenities in this home include 8' solid wood 6-panel doors throughout the home, Hardie board fiber cement siding, oversized 2-car garage, custom storage systems in all closets, water softener, and window blinds/plantation shutters throughout. Recent updates: roof, luxury vinyl plank flooring upstairs and down, upstairs HVAC system, solar panel for water heater, irrigation pump, and freshly painted exterior. Zoned for top rated schools and ideally located 5 miles from the new Disney corporate campus, Medical City, Lake Nona Town Center, Orlando VA Medical Center, Nemours Children's Hospital, and the UCF College of Medicine. Just a short drive from USTA headquarters and Orlando International Airport.
Location
State FL
County Osceola
Community Hammock Pointe Unit 02
Zoning ORS1
Rooms
Other Rooms Bonus Room, Breakfast Room Separate, Den/Library/Office, Family Room, Formal Dining Room Separate, Formal Living Room Separate, Inside Utility, Media Room, Storage Rooms
Interior
Interior Features Attic Fan, Attic Ventilator, Built-in Features, Ceiling Fans(s), Central Vaccum, Crown Molding, Eat-in Kitchen, High Ceilings, In Wall Pest System, Master Bedroom Upstairs, Solid Wood Cabinets, Split Bedroom, Stone Counters, Thermostat, Walk-In Closet(s), Window Treatments
Heating Central, Electric, Heat Pump, Zoned
Cooling Central Air, Zoned
Flooring Ceramic Tile, Tile, Travertine, Vinyl
Fireplaces Type Gas, Living Room
Furnishings Unfurnished
Fireplace true
Appliance Built-In Oven, Cooktop, Dishwasher, Disposal, Exhaust Fan, Microwave, Refrigerator, Solar Hot Water, Water Softener
Laundry Inside, Laundry Chute, Laundry Room
Exterior
Exterior Feature French Doors, Irrigation System, Lighting, Rain Gutters, Sidewalk
Parking Features Driveway, Garage Door Opener, Oversized
Garage Spaces 2.0
Pool Deck, Gunite, In Ground, Lighting, Outside Bath Access, Screen Enclosure
Community Features Deed Restrictions, Sidewalks
Utilities Available BB/HS Internet Available, Cable Available, Electricity Connected, Private, Sprinkler Well, Street Lights, Underground Utilities, Water Connected
View Garden, Pool
Roof Type Shingle
Porch Covered, Deck, Front Porch, Patio, Porch, Rear Porch, Screened, Side Porch, Wrap Around
Attached Garage true
Garage true
Private Pool Yes
Building
Lot Description Cul-De-Sac, Sidewalk, Paved
Story 2
Entry Level Two
Foundation Slab
Lot Size Range 1/4 to less than 1/2
Sewer Septic Tank
Water Private
Architectural Style Traditional, Victorian
Structure Type Block, Cement Siding
New Construction false
Schools
Elementary Schools Narcoossee Elementary
Middle Schools Narcoossee Middle
High Schools Tohopekaliga High School
Others
Pets Allowed Yes
HOA Fee Include Water
Senior Community No
Ownership Fee Simple
Monthly Total Fees $60
Acceptable Financing Cash, Conventional, VA Loan
Membership Fee Required Required
Listing Terms Cash, Conventional, VA Loan
Special Listing Condition None
Read Less Info
Want to know what your home might be worth? Contact us for a FREE valuation!

Our team is ready to help you sell your home for the highest possible price ASAP

© 2025 My Florida Regional MLS DBA Stellar MLS. All Rights Reserved.
Bought with LUNA GROUP






