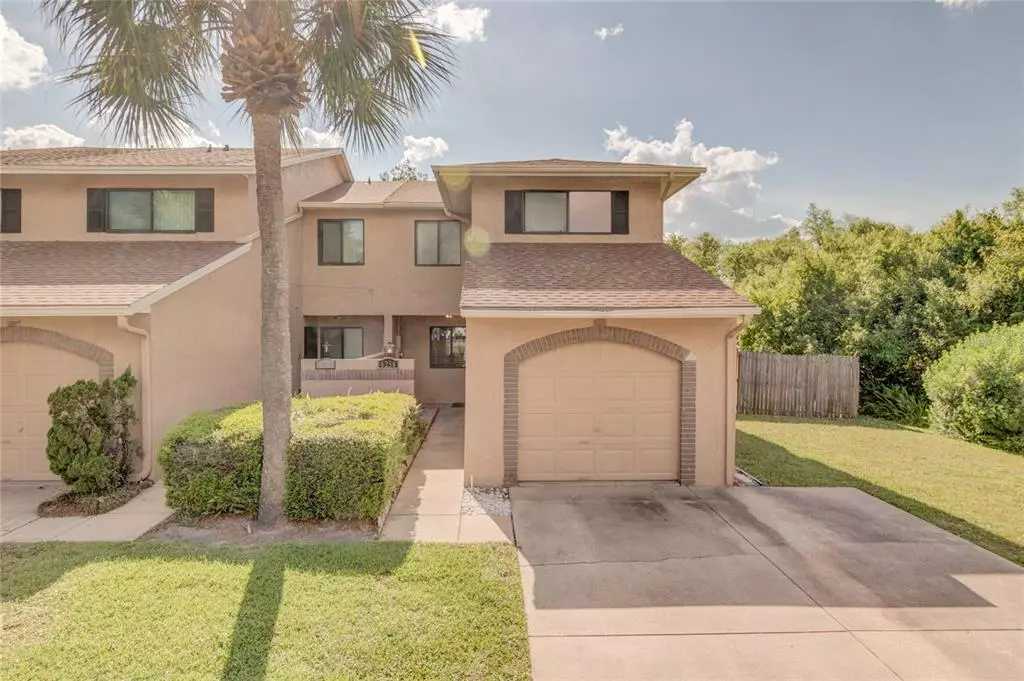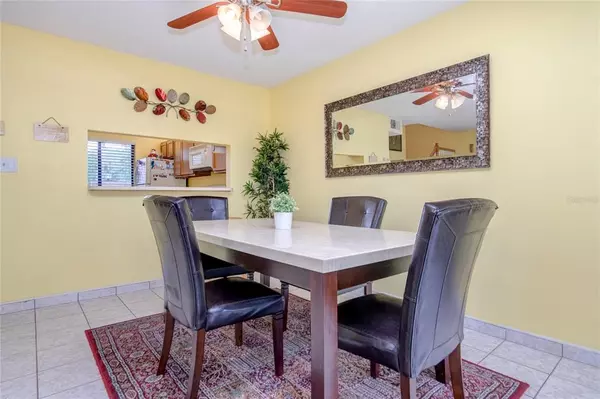$325,000
$319,750
1.6%For more information regarding the value of a property, please contact us for a free consultation.
3 Beds
3 Baths
1,507 SqFt
SOLD DATE : 05/02/2022
Key Details
Sold Price $325,000
Property Type Townhouse
Sub Type Townhouse
Listing Status Sold
Purchase Type For Sale
Square Footage 1,507 sqft
Price per Sqft $215
Subdivision Florida Center Windhover Residence Area 05
MLS Listing ID O6013297
Sold Date 05/02/22
Bedrooms 3
Full Baths 2
Half Baths 1
Construction Status Inspections
HOA Fees $175/mo
HOA Y/N Yes
Year Built 1988
Annual Tax Amount $3,317
Lot Size 6,098 Sqft
Acres 0.14
Property Description
This wonderfully located Townhome is ready for its next owner! This TURN-KEY property boasts 3 bedrooms and 2.5 bathrooms, a spacious floor plan, a LARGE fenced yard, and much more! This property also has a brand NEW roof (September 2021) and a NEW AC system (2022). The screened-in porch and LARGE PRIVATE fenced yard provide a wonderful setting for your summer BBQs and get-togethers. The community features a nice pool just a few doors down from your new home. The SPECTACULAR location speaks for itself: located just minutes from Universal Studios, Water Parks, award-winning restaurants, and all of the action that Orlando has to offer. To top it off, this property is also zoned for a top-rated school system, making this property the ideal purchase whether you are looking for a primary residence, a second home with very affordable HOA fees, it is also a fantastic investment. Come see it today!
Location
State FL
County Orange
Community Florida Center Windhover Residence Area 05
Zoning R-3B
Interior
Interior Features Dormitorio Principal Arriba, Thermostat, Walk-In Closet(s)
Heating Central
Cooling Central Air
Flooring Ceramic Tile, Laminate
Fireplace false
Appliance Dishwasher, Disposal, Electric Water Heater, Microwave, Refrigerator, Washer
Exterior
Exterior Feature Sidewalk, Sliding Doors
Garage Spaces 1.0
Community Features Deed Restrictions
Utilities Available Cable Connected, Electricity Connected, Sewer Connected
Roof Type Shingle
Attached Garage true
Garage true
Private Pool No
Building
Entry Level Two
Foundation Slab
Lot Size Range 0 to less than 1/4
Sewer Public Sewer
Water Public
Structure Type Block
New Construction false
Construction Status Inspections
Others
Pets Allowed Yes
HOA Fee Include Pool, Maintenance Grounds
Senior Community No
Ownership Fee Simple
Monthly Total Fees $175
Membership Fee Required Required
Special Listing Condition None
Read Less Info
Want to know what your home might be worth? Contact us for a FREE valuation!

Our team is ready to help you sell your home for the highest possible price ASAP

© 2025 My Florida Regional MLS DBA Stellar MLS. All Rights Reserved.
Bought with WEICHERT REALTORS HALLMARK PRO






