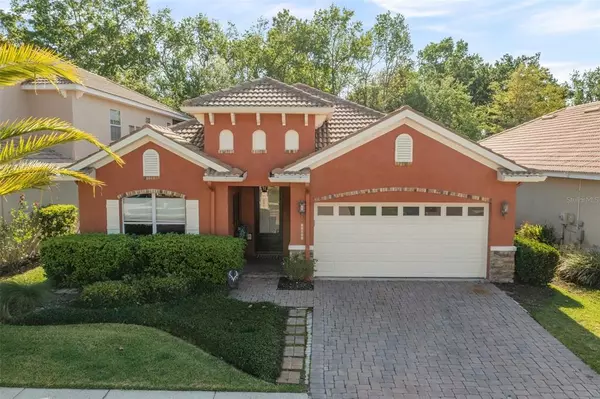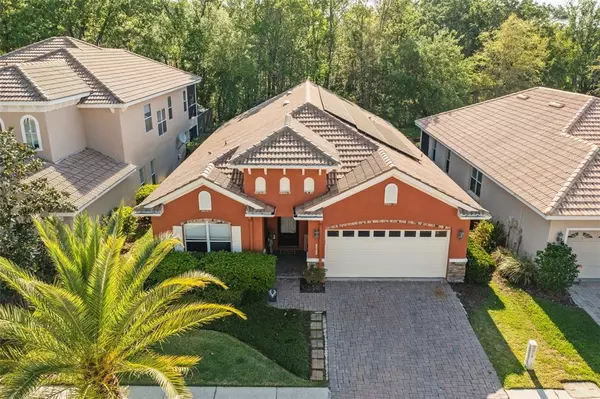$590,000
$555,000
6.3%For more information regarding the value of a property, please contact us for a free consultation.
3 Beds
2 Baths
2,120 SqFt
SOLD DATE : 05/06/2022
Key Details
Sold Price $590,000
Property Type Single Family Home
Sub Type Single Family Residence
Listing Status Sold
Purchase Type For Sale
Square Footage 2,120 sqft
Price per Sqft $278
Subdivision Cory Lake Isles Ph 5 Un 1
MLS Listing ID T3362039
Sold Date 05/06/22
Bedrooms 3
Full Baths 2
Construction Status Financing
HOA Fees $253/mo
HOA Y/N Yes
Year Built 2004
Annual Tax Amount $7,872
Lot Size 7,840 Sqft
Acres 0.18
Property Description
Hot new listing in the upscale Cory Lakes community. Upon arriving, you will be welcomed by the Mediterranean inspired exterior, cathedral ceilings, bamboo and hardwood flooring, large living spaces and many custom improvements that make this home truly unique. In the kitchen you will find an oversized, custom built island boasting ample storage space, granite countertops, oversized sliding barn door, and storage bench accompanied by dual pantry closets. Laundry room has been recently renovated to include storage cabinets, folding station and a location for a second refrigerator. This three bedroom, two bathroom home features a newly renovated guest bathroom, an oversized master bedroom with floor to ceiling closet storage, entertainment center built-ins, a garden soaking tub and two separate vanities. This home office is one of the many features that makes it truly inspiring. Handcrafted and designed custom bookcases, you can let your imagination wander in this truly magical loft. Outback is a heated pool surrounded by beautiful bistro string lighting, solid cedar pergola-style porch with UV protective paneling, and deck featuring a stone fireplace to cozy up by on chilly nights. This home is perfectly situated in a cul-de-sac with a conservation preserve right in your own backyard, creating quiet and serene surroundings. HVAC system was replaced in December of 2018. New tankless water heater allows for unlimited hot water generation. Culligan water softener/carbon resin system is leased through June 2022 at $63/mo. Solar power provides nearly 100% of electric support & reduces reliance on electric grid, with an assumable fee of $220/mo. Second breaker panel to allow for power transfer from the generator in the event of power outages. Average electric bill is $80/mo while maintaining a constant house temperature of 68°F. Cory Lake Isles is a coveted neighborhood with a large community pool, waterslide, playground, tennis courts, basketball courts, clubhouse, fitness center & fishing pier. It is time to embrace this rare opportunity to enjoy active living at its finest. Want to know more? Call today.
Location
State FL
County Hillsborough
Community Cory Lake Isles Ph 5 Un 1
Zoning PD
Rooms
Other Rooms Attic, Bonus Room, Family Room, Inside Utility, Loft
Interior
Interior Features Built-in Features, Eat-in Kitchen, High Ceilings, Kitchen/Family Room Combo, Master Bedroom Main Floor, Other, Split Bedroom, Walk-In Closet(s), Window Treatments
Heating Electric
Cooling Central Air
Flooring Concrete
Fireplace false
Appliance Dishwasher, Electric Water Heater, Microwave, Range
Laundry Inside, Laundry Room
Exterior
Exterior Feature French Doors, Lighting, Other, Sidewalk
Parking Features Driveway, Garage Door Opener, Parking Pad
Garage Spaces 2.0
Pool Deck, In Ground, Lighting, Other, Screen Enclosure
Community Features Boat Ramp, Deed Restrictions, Gated, Golf Carts OK, Park, Playground, Pool, Sidewalks, Tennis Courts, Water Access
Utilities Available BB/HS Internet Available, Cable Available, Electricity Connected, Other, Public, Sewer Connected, Street Lights, Water Connected
Amenities Available Basketball Court, Clubhouse, Dock, Gated, Other, Park, Playground, Pool, Private Boat Ramp, Storage, Tennis Court(s)
View Garden, Pool, Trees/Woods
Roof Type Tile
Porch Covered, Other, Rear Porch, Screened
Attached Garage true
Garage true
Private Pool Yes
Building
Lot Description Cul-De-Sac, Near Golf Course, Oversized Lot, Sidewalk, Street Dead-End, Paved, Private
Entry Level One
Foundation Slab
Lot Size Range 0 to less than 1/4
Sewer Public Sewer
Water Public
Architectural Style Contemporary
Structure Type Stucco
New Construction false
Construction Status Financing
Schools
Elementary Schools Hunter'S Green-Hb
Middle Schools Benito-Hb
High Schools Wharton-Hb
Others
Pets Allowed Yes
HOA Fee Include Guard - 24 Hour, Common Area Taxes, Pool, Management, Other, Pool, Security
Senior Community No
Pet Size Large (61-100 Lbs.)
Ownership Fee Simple
Monthly Total Fees $253
Acceptable Financing Cash, Conventional, FHA, VA Loan
Membership Fee Required Required
Listing Terms Cash, Conventional, FHA, VA Loan
Num of Pet 2
Special Listing Condition None
Read Less Info
Want to know what your home might be worth? Contact us for a FREE valuation!

Our team is ready to help you sell your home for the highest possible price ASAP

© 2024 My Florida Regional MLS DBA Stellar MLS. All Rights Reserved.
Bought with PINEYWOODS REALTY LLC






